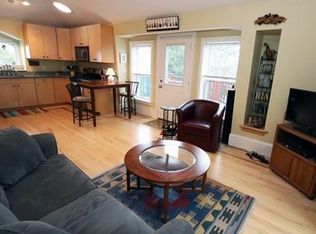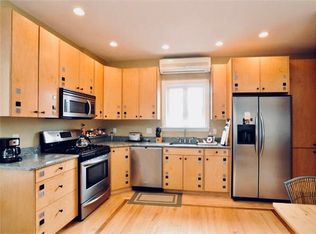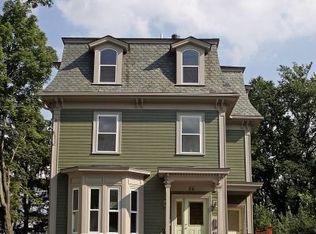Well-cared for raised ranch comes to the market for the first time in 30 years. Exceptional opportunity for end user and investors alike. A little TLC will make this a great single family home in a great location. This wonderful home offers 5 bedrooms, 2 full baths, with over 2500 sq ft of living space. Sits on a good size lot on top of Metropolitan Hill. Close to Roslindale Village, golf courses, Arnold Arboretum, restaurants, shops and markets. Convenient for commuters, walk or bus to Roslindale Village station. Possibilities abound. Come see for yourself. This property is being offered "as is". **Accepting backup offers until mortgage contingency is met.
This property is off market, which means it's not currently listed for sale or rent on Zillow. This may be different from what's available on other websites or public sources.


