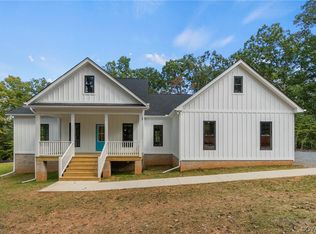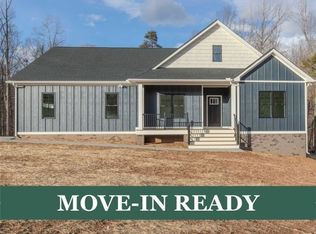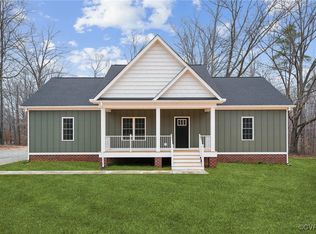Sold for $495,000
$495,000
30 Highpockets Rd, Cartersville, VA 23027
4beds
2,399sqft
Single Family Residence
Built in 2005
3.35 Acres Lot
$499,800 Zestimate®
$206/sqft
$2,473 Estimated rent
Home value
$499,800
Estimated sales range
Not available
$2,473/mo
Zestimate® history
Loading...
Owner options
Explore your selling options
What's special
Absolutely beautiful custom home that sits on 3.35 private acres with a detached large WORKSHOP! This home is set on a spacious tree lined lot which provides the perfect tranquil escape. When you enter you are greeted by the open floor plan w/ plenty of natural light and a ton of upgrades and notice the 12 foot ceilings in the dining and family rooms! Crown molding is seen throughout the home and a mix of wood and slate floors provides a charming rustic atmosphere. The kitchen features custom cherry cabinetry, Corian countertops & a counter bar to sit and sip your coffee. The first floor primary offers a 10 ft tray ceiling, recessed lighting, large walk-in closet w/ built-ins and access to the rear deck. The en suite bathroom has a large double sink, vanity, custom cabinets & jacuzzi tub. 2 additional bedrooms on the first floor; one having a walk-in closet. The second floor contains the 4th bedroom and large flex space suited for an office/rec room. The walk in attic that adds a ton of storage or can easily become another addition. Don't miss the laundry hallway w/ utility sink and large pantry style closet. This leads to the 2 car garage that has built-in shelving and is heated. Outside you will find the circler driveway and detached LARGE WORKSHOP complete w/ AC/Heat, built-ins & cabinets for storage. Just perfect for the hobbyist! New HVAC downstairs, NO HOA, Freshly stained deck, New AC/Heat in workshop. Come build your dream lifestyle in the heart of rural Cartersville yet easy driving distance to Richmond or Charlottesville and amenities.
Zillow last checked: 8 hours ago
Listing updated: September 08, 2025 at 02:24pm
Listed by:
April Pillsbury 804-304-9888,
EXP Realty LLC
Bought with:
Lyn Baker, 0225196602
Liz Moore & Associates
Source: CVRMLS,MLS#: 2515292 Originating MLS: Central Virginia Regional MLS
Originating MLS: Central Virginia Regional MLS
Facts & features
Interior
Bedrooms & bathrooms
- Bedrooms: 4
- Bathrooms: 4
- Full bathrooms: 3
- 1/2 bathrooms: 1
Primary bedroom
- Description: Wood Floor, Trey Ceiling, Recessed Lighting
- Level: First
- Dimensions: 12.9 x 16.4
Bedroom 2
- Description: Wood Floors, Large Closet
- Level: First
- Dimensions: 11.10 x 10.11
Bedroom 3
- Description: Wood Floors, Walk-In Closet
- Level: First
- Dimensions: 11.10 x 10.11
Bedroom 4
- Description: Wood Floors
- Level: Second
- Dimensions: 10.7 x 11.11
Dining room
- Level: First
- Dimensions: 11.10 x 12.2
Family room
- Level: First
- Dimensions: 14.11 x 18.5
Foyer
- Description: Slate Flooring
- Level: First
- Dimensions: 7.0 x 7.0
Other
- Description: Tub & Shower
- Level: First
Other
- Description: Tub & Shower
- Level: Second
Half bath
- Level: First
Kitchen
- Description: Slate Floor
- Level: First
- Dimensions: 10.0 x 23.0
Laundry
- Description: Tile Floors. Storage, Walk In Closet
- Level: First
- Dimensions: 5.10 x 6.10
Recreation
- Description: Flex Space
- Level: Second
- Dimensions: 11.3 x 28.6
Heating
- Electric, Heat Pump, Zoned
Cooling
- Electric, Heat Pump, Zoned
Appliances
- Included: Double Oven, Dishwasher, Electric Cooking, Electric Water Heater, Disposal, Microwave, Range Hood, Smooth Cooktop, Stove
- Laundry: Washer Hookup, Dryer Hookup
Features
- Bedroom on Main Level, Breakfast Area, Tray Ceiling(s), Ceiling Fan(s), Separate/Formal Dining Room, Double Vanity, Eat-in Kitchen, Fireplace, Granite Counters, Garden Tub/Roman Tub, High Ceilings, High Speed Internet, Main Level Primary, Recessed Lighting, Wired for Data, Walk-In Closet(s)
- Flooring: Slate, Tile, Wood
- Basement: Crawl Space
- Attic: Walk-In
- Number of fireplaces: 1
- Fireplace features: Gas
Interior area
- Total interior livable area: 2,399 sqft
- Finished area above ground: 2,399
- Finished area below ground: 0
Property
Parking
- Total spaces: 2
- Parking features: Attached, Circular Driveway, Direct Access, Driveway, Detached, Garage, Garage Faces Rear, Garage Faces Side, Unpaved
- Attached garage spaces: 2
- Has uncovered spaces: Yes
Features
- Levels: Two
- Stories: 2
- Patio & porch: Stoop, Deck
- Exterior features: Deck, Unpaved Driveway
- Pool features: None
- Fencing: None
Lot
- Size: 3.35 Acres
- Features: Wooded, Level
- Topography: Level
Details
- Additional structures: Utility Building(s)
- Parcel number: 0182B8
- Zoning description: R3
Construction
Type & style
- Home type: SingleFamily
- Architectural style: Two Story
- Property subtype: Single Family Residence
Materials
- Brick, Drywall, Frame, Vinyl Siding
- Roof: Shingle
Condition
- Resale
- New construction: No
- Year built: 2005
Utilities & green energy
- Sewer: Septic Tank
- Water: Well
Community & neighborhood
Location
- Region: Cartersville
- Subdivision: None
Other
Other facts
- Ownership: Individuals
- Ownership type: Sole Proprietor
Price history
| Date | Event | Price |
|---|---|---|
| 9/8/2025 | Sold | $495,000$206/sqft |
Source: | ||
| 7/3/2025 | Pending sale | $495,000$206/sqft |
Source: | ||
| 6/5/2025 | Listed for sale | $495,000+70.7%$206/sqft |
Source: | ||
| 5/31/2017 | Sold | $289,950$121/sqft |
Source: | ||
| 4/26/2017 | Listed for sale | $289,950+222.5%$121/sqft |
Source: Napier REALTORS ERA #1715029 Report a problem | ||
Public tax history
| Year | Property taxes | Tax assessment |
|---|---|---|
| 2025 | $2,342 | $390,390 |
| 2024 | $2,342 +1.9% | $390,390 +27.4% |
| 2023 | $2,298 | $306,370 |
Find assessor info on the county website
Neighborhood: 23027
Nearby schools
GreatSchools rating
- 2/10Cumberland Middle SchoolGrades: 5-8Distance: 14 mi
- 4/10Cumberland High SchoolGrades: 9-12Distance: 14 mi
- 8/10Cumberland Elementary SchoolGrades: PK-4Distance: 14.3 mi
Schools provided by the listing agent
- Elementary: Cumberland
- Middle: Cumberland
- High: Cumberland
Source: CVRMLS. This data may not be complete. We recommend contacting the local school district to confirm school assignments for this home.

Get pre-qualified for a loan
At Zillow Home Loans, we can pre-qualify you in as little as 5 minutes with no impact to your credit score.An equal housing lender. NMLS #10287.


