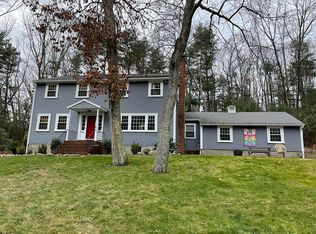Sold for $775,000
$775,000
30 Hillcrest Rd, Medfield, MA 02052
3beds
1,833sqft
Single Family Residence
Built in 1960
0.47 Acres Lot
$930,600 Zestimate®
$423/sqft
$4,178 Estimated rent
Home value
$930,600
$865,000 - $1.01M
$4,178/mo
Zestimate® history
Loading...
Owner options
Explore your selling options
What's special
Discover your spacious haven in Belknap Estates! This charming three-bedroom Cape, nestled on a corner lot, offers easy access to nearby Middle and High Schools. Renovated baths boast tiled tub/shower (2nd floor) and walk-in shower (1st floor). Oak floors gleam with a satin finish throughout. The kitchen features maple cabinets and stainless steel appliances. Cozy up by the wood-burning fireplace in the living room. Enjoy natural light in the family room and three-season porch. Unwind with the piano. Move-in ready, this home invites you to enjoy its modern comforts and all Medfield has to offer.
Zillow last checked: 8 hours ago
Listing updated: March 27, 2024 at 02:58pm
Listed by:
Michael McQuillan 617-633-7612,
Coldwell Banker Realty - Westwood 781-320-0550,
Abigail McQuillan 508-596-9616
Bought with:
Paul Whaley/Charlie Ring Team
Coldwell Banker Realty - Boston
Source: MLS PIN,MLS#: 73202101
Facts & features
Interior
Bedrooms & bathrooms
- Bedrooms: 3
- Bathrooms: 2
- Full bathrooms: 2
Primary bedroom
- Features: Closet, Flooring - Hardwood
- Level: Second
- Area: 297
- Dimensions: 16.5 x 18
Bedroom 2
- Features: Closet, Flooring - Hardwood
- Level: Second
- Area: 189.75
- Dimensions: 11.5 x 16.5
Bedroom 3
- Features: Closet, Flooring - Hardwood
- Level: First
- Area: 126
- Dimensions: 10.5 x 12
Primary bathroom
- Features: Yes
Bathroom 1
- Features: Bathroom - Full, Bathroom - Tiled With Shower Stall, Flooring - Stone/Ceramic Tile, Pedestal Sink
- Level: First
Bathroom 2
- Features: Bathroom - Full, Bathroom - Tiled With Tub & Shower, Jacuzzi / Whirlpool Soaking Tub, Pedestal Sink
- Level: Second
Dining room
- Features: Flooring - Hardwood, Lighting - Overhead
- Level: First
- Area: 132.25
- Dimensions: 11.5 x 11.5
Family room
- Features: Flooring - Hardwood, Window(s) - Bay/Bow/Box, Cable Hookup
- Level: First
- Area: 166.75
- Dimensions: 11.5 x 14.5
Kitchen
- Features: Flooring - Stone/Ceramic Tile, Countertops - Stone/Granite/Solid, Cabinets - Upgraded, Exterior Access, Lighting - Overhead, Breezeway
- Level: First
- Area: 161
- Dimensions: 11.5 x 14
Living room
- Features: Flooring - Hardwood
- Level: First
- Area: 216
- Dimensions: 12 x 18
Heating
- Baseboard, Oil
Cooling
- Window Unit(s)
Appliances
- Included: Water Heater, Oven, Dishwasher, Disposal, Microwave, Refrigerator, Washer, Dryer
- Laundry: Electric Dryer Hookup, Washer Hookup, Sink, In Basement
Features
- Sun Room
- Flooring: Tile, Hardwood, Flooring - Stone/Ceramic Tile
- Doors: Insulated Doors
- Windows: Skylight(s), Insulated Windows
- Basement: Full,Bulkhead,Unfinished
- Number of fireplaces: 2
- Fireplace features: Living Room
Interior area
- Total structure area: 1,833
- Total interior livable area: 1,833 sqft
Property
Parking
- Total spaces: 6
- Parking features: Attached, Garage Door Opener, Garage Faces Side, Paved Drive, Off Street, Driveway, Paved
- Attached garage spaces: 2
- Uncovered spaces: 4
Accessibility
- Accessibility features: No
Features
- Patio & porch: Porch - Enclosed, Patio
- Exterior features: Porch - Enclosed, Patio, Rain Gutters
Lot
- Size: 0.47 Acres
- Features: Corner Lot, Easements, Gentle Sloping
Details
- Foundation area: 0
- Parcel number: M:0044 B:0000 L:0041,113991
- Zoning: RS
Construction
Type & style
- Home type: SingleFamily
- Architectural style: Cape
- Property subtype: Single Family Residence
Materials
- Frame
- Foundation: Concrete Perimeter
- Roof: Shingle
Condition
- Year built: 1960
Utilities & green energy
- Electric: Circuit Breakers, 100 Amp Service
- Sewer: Public Sewer
- Water: Public
- Utilities for property: for Electric Range, for Electric Oven, for Electric Dryer, Washer Hookup
Green energy
- Energy efficient items: Thermostat
Community & neighborhood
Community
- Community features: Tennis Court(s), Walk/Jog Trails, Public School, Sidewalks
Location
- Region: Medfield
- Subdivision: Belknap Estates
Other
Other facts
- Road surface type: Paved
Price history
| Date | Event | Price |
|---|---|---|
| 3/27/2024 | Sold | $775,000+3.3%$423/sqft |
Source: MLS PIN #73202101 Report a problem | ||
| 2/20/2024 | Contingent | $750,000$409/sqft |
Source: MLS PIN #73202101 Report a problem | ||
| 2/14/2024 | Listed for sale | $750,000$409/sqft |
Source: MLS PIN #73202101 Report a problem | ||
Public tax history
| Year | Property taxes | Tax assessment |
|---|---|---|
| 2025 | $10,452 +3.5% | $757,400 +9.8% |
| 2024 | $10,094 +0.9% | $689,500 +6.3% |
| 2023 | $10,005 +3.8% | $648,400 +17.2% |
Find assessor info on the county website
Neighborhood: 02052
Nearby schools
GreatSchools rating
- 10/10Ralph Wheelock SchoolGrades: 2-3Distance: 0.9 mi
- 7/10Thomas Blake Middle SchoolGrades: 6-8Distance: 0.3 mi
- 9/10Medfield Senior High SchoolGrades: 9-12Distance: 0.4 mi
Schools provided by the listing agent
- Elementary: Dale
- Middle: Blake
- High: Medfield
Source: MLS PIN. This data may not be complete. We recommend contacting the local school district to confirm school assignments for this home.
Get a cash offer in 3 minutes
Find out how much your home could sell for in as little as 3 minutes with a no-obligation cash offer.
Estimated market value$930,600
Get a cash offer in 3 minutes
Find out how much your home could sell for in as little as 3 minutes with a no-obligation cash offer.
Estimated market value
$930,600
