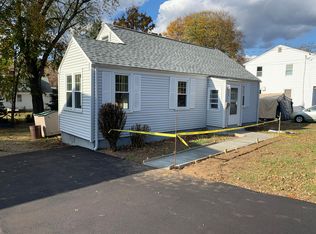Proudly presenting this wonderful colonial in the ever-desirable Bentley/Gann Academy locale. Perfectly situated on quiet road directly across the street from the Hillcroft Playground you will find this spacious 3 bedroom/2 full bathroom home that has been lovingly cared for by the same owners for the past 35 years. Upon entering you are welcomed in by the large fireplace dining room perfect for holiday entertaining. The spacious eat-in kitchen features stainless appliances and granite countertops. Expansive living room leads to the deck and backyard off a set of sliding doors. Rounding out the first floor is a full bathroom and bonus room perfect for a home office. Upstairs is a massive master bedroom, which certainly has suite potential, along with two additional bedrooms and an updated full bathroom. Lovely fenced-in yard with deck and patio as well as a detached garage round out this amazing home offering convenient driving access to Routes 2, 128, and the Mass Pike.
This property is off market, which means it's not currently listed for sale or rent on Zillow. This may be different from what's available on other websites or public sources.
