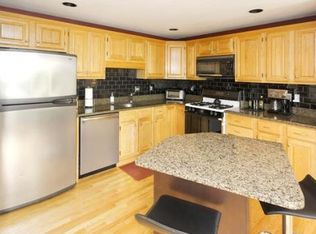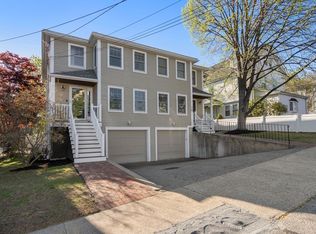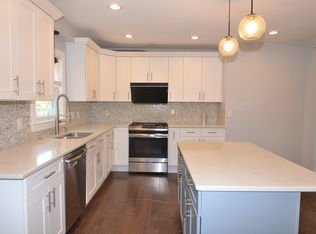Spectacular six room newly painted Townhouse located on charming first block of hillside road.in a desirable East Watertown location. Home features three bedrooms and 2.5 baths, an updated kitchen with state of the art wood cabinets, granite counters, stainless steel appliances and plenty of cabinet space, as well as in-unit washer/dryer located in the main floor half bath. All hardwood floors with fireplace living room and deck off the Living room Extra storage in the basement and newer hot water tank. 2 car garage and 1 off street parking space. Steps to the Bus line. Conveniently to Harvard Sq, Shopping, Restaurants, Mt. Auburn Hospital, and Mass Pike.
This property is off market, which means it's not currently listed for sale or rent on Zillow. This may be different from what's available on other websites or public sources.


