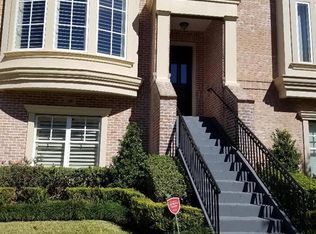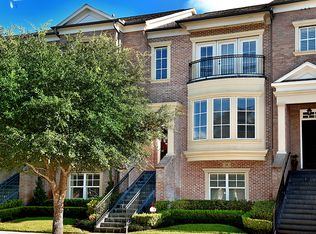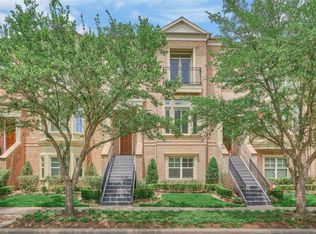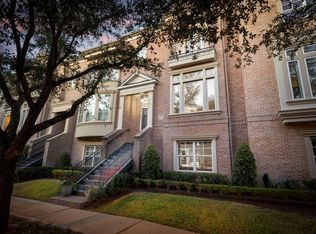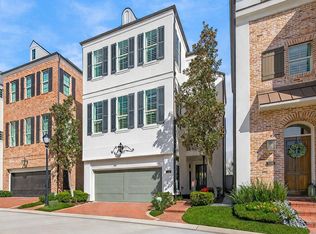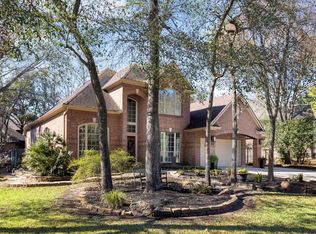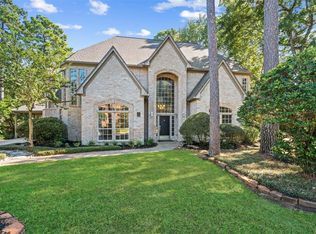This beautiful 4-story Brownstone in East Shore, within walking distance to Market Street, Woodlands Town Center, Lake Woodlands, & exclusive East Shore amenities. Recently updated w/ All New Carpet, New Countertops, & freshly repainted Interior, this home features abundant windows w/ plantation shutters, crown molding, & hardwood floors. 1st floor includes access to the 2-car garage w/ epoxy floor & built-in storage, & a guest bedroom w/ ensuite & walk-in closet. The 2nd floor boasts an open-concept kitchen w/ Sub-Zero Refrigerator, stainless steel appliances & ample storage, overlooking the breakfast room, formal dining, & living room. Enjoy the private balcony off the breakfast room. The 3rd floor includes the primary bedroom w/ a Juliette balcony, luxurious ensuite, & large walk-in closet, along w/ an additional guest bedroom w/ ensuite & a utility room. 4th floor offers a large flex room w/ its own balcony. Residents enjoy access to a private clubhouse, pool, gym, & 24hr security.
For sale
Price cut: $21.5K (2/19)
$948,500
30 History Row, Spring, TX 77380
3beds
3,353sqft
Est.:
Townhouse
Built in 2006
1,555.09 Square Feet Lot
$920,500 Zestimate®
$283/sqft
$271/mo HOA
What's special
Hardwood floorsBreakfast roomLuxurious ensuiteFormal diningLarge walk-in closetCrown moldingUtility room
- 10 days |
- 588 |
- 12 |
Likely to sell faster than
Zillow last checked: 8 hours ago
Listing updated: February 25, 2026 at 10:46am
Listed by:
Bryce Hendricks TREC #0751546 281-610-4452,
Compass RE Texas, LLC - The Woodlands,
Tammy Hendricks
Source: HAR,MLS#: 39181778
Tour with a local agent
Facts & features
Interior
Bedrooms & bathrooms
- Bedrooms: 3
- Bathrooms: 4
- Full bathrooms: 3
- 1/2 bathrooms: 1
Rooms
- Room types: Den, Utility Room
Primary bathroom
- Features: Half Bath, Primary Bath: Double Sinks, Primary Bath: Jetted Tub, Primary Bath: Separate Shower, Secondary Bath(s): Tub/Shower Combo
Kitchen
- Features: Kitchen open to Family Room, Pantry, Under Cabinet Lighting, Walk-in Pantry
Heating
- Natural Gas, Zoned
Cooling
- Ceiling Fan(s), Electric, Zoned
Appliances
- Included: Disposal, Refrigerator, Electric Oven, Oven, Microwave, Gas Cooktop, Dishwasher, Washer/Dryer
- Laundry: Electric Dryer Hookup, Inside
Features
- Balcony, Crown Molding, High Ceilings, Wired for Sound, 1 Bedroom Down - Not Primary BR, En-Suite Bath, Primary Bed - 3rd Floor, Sitting Area, Walk-In Closet(s)
- Flooring: Carpet, Tile, Wood
- Doors: Insulated Doors
- Windows: Insulated/Low-E windows, Window Coverings
Interior area
- Total structure area: 3,353
- Total interior livable area: 3,353 sqft
Property
Parking
- Total spaces: 2
- Parking features: Attached, Additional Parking, Auto Garage Door Opener, Electric Gate
- Attached garage spaces: 2
Features
- Levels: All Levels
- Stories: 4
- Patio & porch: Patio/Deck
- Exterior features: Exercise Room
- Has spa: Yes
- Fencing: Partial
- Has view: Yes
- View description: North, South
Lot
- Size: 1,555.09 Square Feet
Details
- Parcel number: 77410003300
Construction
Type & style
- Home type: Townhouse
- Architectural style: Other,Traditional
- Property subtype: Townhouse
Materials
- Brick
- Foundation: Slab
- Roof: Composition
Condition
- New construction: No
- Year built: 2006
Utilities & green energy
- Water: Water District
Green energy
- Energy efficient items: HVAC, HVAC>13 SEER, Exposure/Shade
Community & HOA
Community
- Features: Clubhouse
- Subdivision: East Shore
HOA
- Has HOA: Yes
- Amenities included: Clubhouse, Fitness Center, Jogging Path, Paid Patrol, Park, Party Room, Pool, Security
- HOA fee: $3,250 annually
Location
- Region: Spring
Financial & listing details
- Price per square foot: $283/sqft
- Tax assessed value: $835,301
- Annual tax amount: $13,910
- Date on market: 2/19/2026
- Listing terms: Cash,Conventional,Other
- Exclusions: See Exclusions List
- Ownership: Full Ownership
- Road surface type: Concrete
Estimated market value
$920,500
$874,000 - $967,000
$5,475/mo
Price history
Price history
| Date | Event | Price |
|---|---|---|
| 2/19/2026 | Price change | $948,500-2.2%$283/sqft |
Source: | ||
| 12/8/2025 | Price change | $970,000+1.2%$289/sqft |
Source: | ||
| 10/27/2025 | Price change | $958,900-1%$286/sqft |
Source: | ||
| 9/12/2025 | Price change | $968,900+50.2%$289/sqft |
Source: | ||
| 4/23/2024 | Listing removed | -- |
Source: | ||
| 4/3/2024 | Price change | $4,950-0.9%$1/sqft |
Source: | ||
| 3/15/2024 | Listed for rent | $4,995$1/sqft |
Source: | ||
| 3/14/2024 | Listing removed | -- |
Source: | ||
| 1/26/2024 | Listed for rent | $4,995$1/sqft |
Source: | ||
| 1/26/2024 | Listing removed | -- |
Source: | ||
| 10/31/2023 | Price change | $4,995-2.1%$1/sqft |
Source: | ||
| 10/10/2023 | Listed for rent | $5,100+2.1%$2/sqft |
Source: | ||
| 7/18/2022 | Listing removed | -- |
Source: Zillow Rental Network Premium Report a problem | ||
| 6/23/2022 | Price change | $4,995-0.1%$1/sqft |
Source: Zillow Rental Network Premium #59906222 Report a problem | ||
| 6/15/2022 | Price change | $4,999-5.7%$1/sqft |
Source: Zillow Rental Network Premium #10411162 Report a problem | ||
| 5/27/2022 | Price change | $5,300-2.8%$2/sqft |
Source: Zillow Rental Network Premium #10411162 Report a problem | ||
| 5/24/2022 | Price change | $5,450-0.9%$2/sqft |
Source: Zillow Rental Network Premium #10411162 Report a problem | ||
| 5/9/2022 | Listed for rent | $5,500$2/sqft |
Source: Zillow Rental Network Premium #10411162 Report a problem | ||
| 5/4/2022 | Pending sale | $645,000$192/sqft |
Source: | ||
| 5/4/2022 | Listing removed | -- |
Source: | ||
| 3/23/2022 | Pending sale | $645,000$192/sqft |
Source: | ||
| 3/16/2022 | Listed for sale | $645,000+12.2%$192/sqft |
Source: | ||
| 9/11/2020 | Listing removed | $575,000$171/sqft |
Source: RE/MAX The Woodlands & Spring II #25313708 Report a problem | ||
| 1/31/2020 | Listed for sale | $575,000$171/sqft |
Source: RE/MAX The Woodlands & Spring #30207030 Report a problem | ||
| 6/1/2017 | Sold | -- |
Source: Agent Provided Report a problem | ||
Public tax history
Public tax history
| Year | Property taxes | Tax assessment |
|---|---|---|
| 2025 | $13,793 +7.2% | $835,301 +7.6% |
| 2024 | $12,866 +19.8% | $776,304 +20% |
| 2023 | $10,742 | $646,920 +0.8% |
| 2022 | -- | $642,000 +28.8% |
| 2021 | $9,068 -7.4% | $498,570 -4.5% |
| 2020 | $9,796 -1.6% | $522,080 +0% |
| 2019 | $9,953 -9.2% | $521,950 +0.3% |
| 2018 | $10,956 -21.2% | $520,270 -19.2% |
| 2017 | $13,902 +0.2% | $644,060 +5% |
| 2016 | $13,876 +16.7% | $613,260 +10% |
| 2015 | $11,889 | $557,510 +10% |
| 2014 | $11,889 | $506,830 +10% |
| 2013 | -- | $460,750 -11.7% |
| 2012 | -- | $521,830 +0.4% |
| 2011 | -- | $519,850 +8.9% |
| 2010 | -- | $477,560 -6.7% |
| 2009 | -- | $512,000 |
| 2008 | -- | $512,000 +50.7% |
| 2007 | -- | $339,830 +506.3% |
| 2006 | -- | $56,050 |
Find assessor info on the county website
BuyAbility℠ payment
Est. payment
$6,028/mo
Principal & interest
$4461
Property taxes
$1296
HOA Fees
$271
Climate risks
Neighborhood: Grogan's Mill
Nearby schools
GreatSchools rating
- 9/10Lamar Elementary SchoolGrades: PK-4Distance: 1.2 mi
- 9/10Knox Junior High SchoolGrades: 7-8Distance: 2 mi
- 7/10College Park High SchoolGrades: 9-12Distance: 3.2 mi
Schools provided by the listing agent
- Elementary: Lamar Elementary School (Conroe)
- Middle: Knox Junior High School
- High: The Woodlands College Park High School
Source: HAR. This data may not be complete. We recommend contacting the local school district to confirm school assignments for this home.
