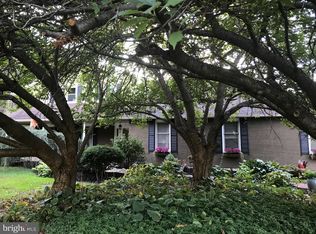Sold for $635,000
$635,000
30 Houk Rd, Doylestown, PA 18901
4beds
2,636sqft
Single Family Residence
Built in 1975
0.92 Acres Lot
$641,400 Zestimate®
$241/sqft
$4,132 Estimated rent
Home value
$641,400
$597,000 - $686,000
$4,132/mo
Zestimate® history
Loading...
Owner options
Explore your selling options
What's special
Fantastic Opportunity in Doylestown Township! Welcome to this spacious 4-bedroom, 2.5-bath Colonial situated on a beautiful 0.91-acre lot in a delightful neighborhood—just 1.4 miles from the heart of downtown Doylestown. A brick walkway leads to the inviting front porch, accented with partial brick. Inside, you'll find a foyer with hardwood flooring, a sunlit living room with hardwood floors, and a formal dining room. The eat-in kitchen opens to a large family room featuring a beamed ceiling, recessed lights and a floor-to-ceiling brick fireplace with a raised brick hearth. Sliding glass doors lead to a rear deck overlooking the expansive backyard. The main level also includes a convenient mudroom/laundry area and a versatile office just off the foyer. Upstairs, the primary suite offers a walk-in closet, a dressing area, and a private full bath. Three additional spacious bedrooms and another full bath complete the second floor. Additional features include a 2-car attached garage, central air conditioning, generator, washer, dryer, and refrigerator. Located in the desirable Central Bucks School District, with easy access to Route 202 and all the shopping, dining, and culture downtown Doylestown has to offer!
Zillow last checked: 8 hours ago
Listing updated: December 22, 2025 at 05:09pm
Listed by:
Amy Emery 215-275-5259,
BHHS Fox & Roach-Doylestown
Bought with:
Adam Lynn, RS350200
RE/MAX Centre Realtors
Source: Bright MLS,MLS#: PABU2101638
Facts & features
Interior
Bedrooms & bathrooms
- Bedrooms: 4
- Bathrooms: 3
- Full bathrooms: 2
- 1/2 bathrooms: 1
- Main level bathrooms: 1
Primary bedroom
- Level: Upper
- Area: 247 Square Feet
- Dimensions: 13 x 19
Bedroom 2
- Level: Upper
- Area: 156 Square Feet
- Dimensions: 13 x 12
Bedroom 3
- Level: Upper
- Area: 143 Square Feet
- Dimensions: 13 x 11
Bedroom 4
- Level: Upper
- Area: 130 Square Feet
- Dimensions: 10 x 13
Primary bathroom
- Level: Upper
Dining room
- Level: Main
- Area: 143 Square Feet
- Dimensions: 11 x 13
Family room
- Level: Main
- Area: 286 Square Feet
- Dimensions: 22 x 13
Other
- Level: Upper
Half bath
- Level: Main
Kitchen
- Level: Main
- Area: 221 Square Feet
- Dimensions: 17 x 13
Living room
- Level: Main
- Area: 247 Square Feet
- Dimensions: 19 x 13
Mud room
- Level: Main
Office
- Level: Main
Heating
- Baseboard, Oil
Cooling
- Central Air, Electric
Appliances
- Included: Electric Water Heater
- Laundry: Main Level, Mud Room
Features
- Ceiling Fan(s), Family Room Off Kitchen, Eat-in Kitchen, Primary Bath(s), Walk-In Closet(s)
- Flooring: Carpet, Hardwood, Tile/Brick, Wood
- Basement: Unfinished
- Number of fireplaces: 1
- Fireplace features: Brick, Wood Burning
Interior area
- Total structure area: 2,636
- Total interior livable area: 2,636 sqft
- Finished area above ground: 2,636
- Finished area below ground: 0
Property
Parking
- Total spaces: 6
- Parking features: Garage Faces Side, Attached, Driveway
- Garage spaces: 2
- Uncovered spaces: 4
Accessibility
- Accessibility features: None
Features
- Levels: Two
- Stories: 2
- Patio & porch: Porch, Deck
- Pool features: None
Lot
- Size: 0.92 Acres
- Dimensions: 151.00 x 264.00
Details
- Additional structures: Above Grade, Below Grade
- Parcel number: 09013018
- Zoning: R1
- Special conditions: Standard
Construction
Type & style
- Home type: SingleFamily
- Architectural style: Colonial
- Property subtype: Single Family Residence
Materials
- Brick Front, Vinyl Siding
- Foundation: Block
- Roof: Shingle
Condition
- New construction: No
- Year built: 1975
Utilities & green energy
- Sewer: On Site Septic
- Water: Well
Community & neighborhood
Location
- Region: Doylestown
- Subdivision: Pheasant Run
- Municipality: DOYLESTOWN TWP
Other
Other facts
- Listing agreement: Exclusive Right To Sell
- Ownership: Fee Simple
Price history
| Date | Event | Price |
|---|---|---|
| 9/25/2025 | Sold | $635,000+5.8%$241/sqft |
Source: | ||
| 9/20/2025 | Pending sale | $600,000$228/sqft |
Source: | ||
| 8/20/2025 | Contingent | $600,000$228/sqft |
Source: | ||
| 8/14/2025 | Listed for sale | $600,000$228/sqft |
Source: | ||
Public tax history
| Year | Property taxes | Tax assessment |
|---|---|---|
| 2025 | $7,422 +2% | $39,560 |
| 2024 | $7,276 +9% | $39,560 |
| 2023 | $6,675 +1.1% | $39,560 |
Find assessor info on the county website
Neighborhood: 18901
Nearby schools
GreatSchools rating
- 9/10Kutz El SchoolGrades: K-6Distance: 2 mi
- 6/10Lenape Middle SchoolGrades: 7-9Distance: 1.8 mi
- 10/10Central Bucks High School-WestGrades: 10-12Distance: 1.6 mi
Schools provided by the listing agent
- District: Central Bucks
Source: Bright MLS. This data may not be complete. We recommend contacting the local school district to confirm school assignments for this home.
Get a cash offer in 3 minutes
Find out how much your home could sell for in as little as 3 minutes with a no-obligation cash offer.
Estimated market value$641,400
Get a cash offer in 3 minutes
Find out how much your home could sell for in as little as 3 minutes with a no-obligation cash offer.
Estimated market value
$641,400
