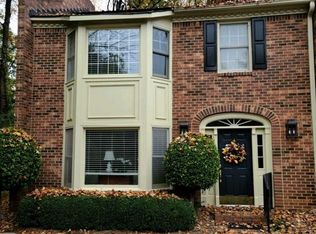Closed
$585,000
30 Howell Mill Rd NW #30, Atlanta, GA 30327
2beds
1,255sqft
Townhouse, Residential
Built in 1981
1,197.9 Square Feet Lot
$573,000 Zestimate®
$466/sqft
$2,207 Estimated rent
Home value
$573,000
$527,000 - $625,000
$2,207/mo
Zestimate® history
Loading...
Owner options
Explore your selling options
What's special
Welcome home to this beautifully renovated townhome in Buckhead’s popular Howell Mill Plantation community. Renovated throughout in 2015 by Viking Works, no attention to detail was spared. The entry opens to a gracious living space with fireplace with gas logs and custom bookcases. Spacious kitchen with custom cabinetry, Wolf range, Sub-Zero refrigerator, Bosch dishwasher opens to dining area and quiet terrace. The perfect floorplan for entertaining! Powder bathroom/laundry also on main floor. Upstairs is the primary bedroom and bathroom with two closets. Primary bathroom has heated floors. Designer plumbing, lighting, and hardware throughout. All interior doors and all windows have been replaced. Peacock Pavers on first floor with wool carpet upstairs. California Closets systems in all closets. The two secondary bedrooms have been combined to create one larger secondary bedroom that could be easily returned to two bedrooms if needed. Attic is floored with storage shelves for additional storage options. Howell Mill Plantation is a quiet community in a prime Buckhead location – convenient to the best restaurants, shopping and I-75. Lower HOA fees and easy parking in community. You don’t want to miss this one!
Zillow last checked: 8 hours ago
Listing updated: October 19, 2025 at 01:50pm
Listing Provided by:
Dabney Jordan,
Atlanta Fine Homes Sotheby's International 404-583-9944
Bought with:
Tara Byrne, 245033
Ansley Real Estate | Christie's International Real Estate
Source: FMLS GA,MLS#: 7620928
Facts & features
Interior
Bedrooms & bathrooms
- Bedrooms: 2
- Bathrooms: 3
- Full bathrooms: 2
- 1/2 bathrooms: 1
Primary bedroom
- Features: Roommate Floor Plan, Other
- Level: Roommate Floor Plan, Other
Bedroom
- Features: Roommate Floor Plan, Other
Primary bathroom
- Features: Tub/Shower Combo, Other
Dining room
- Features: Open Concept
Kitchen
- Features: Breakfast Bar, Cabinets White, Eat-in Kitchen, Kitchen Island, Stone Counters, View to Family Room
Heating
- Central, Natural Gas
Cooling
- Ceiling Fan(s), Central Air, Electric, Zoned
Appliances
- Included: Dishwasher, Disposal, Gas Range, Gas Water Heater, Microwave, Range Hood, Refrigerator, Washer
- Laundry: Main Level, Other
Features
- Bookcases, Entrance Foyer, His and Hers Closets, Recessed Lighting, Walk-In Closet(s)
- Flooring: Carpet, Stone
- Windows: Insulated Windows, Plantation Shutters, Window Treatments
- Basement: None
- Attic: Pull Down Stairs
- Number of fireplaces: 1
- Fireplace features: Gas Log, Living Room
Interior area
- Total structure area: 1,255
- Total interior livable area: 1,255 sqft
- Finished area above ground: 1,255
Property
Parking
- Total spaces: 2
- Parking features: Parking Lot, Unassigned
Features
- Levels: Two
- Stories: 2
- Patio & porch: Patio
- Exterior features: Courtyard, Gas Grill, Other
- Pool features: None
- Spa features: None
- Fencing: Back Yard
- Has view: Yes
- View description: Neighborhood
- Waterfront features: None
- Body of water: None
Lot
- Size: 1,197 sqft
- Features: Landscaped, Level
Details
- Additional structures: None
- Parcel number: 17 018200090336
- Other equipment: None
- Horse amenities: None
Construction
Type & style
- Home type: Townhouse
- Architectural style: Townhouse,Traditional
- Property subtype: Townhouse, Residential
- Attached to another structure: Yes
Materials
- Brick
- Foundation: Slab
- Roof: Composition,Shingle
Condition
- Resale
- New construction: No
- Year built: 1981
Utilities & green energy
- Electric: 110 Volts
- Sewer: Public Sewer
- Water: Public
- Utilities for property: Cable Available, Electricity Available, Natural Gas Available, Phone Available, Sewer Available, Water Available
Green energy
- Energy efficient items: None
- Energy generation: None
Community & neighborhood
Security
- Security features: Security System Owned, Smoke Detector(s)
Community
- Community features: Gated, Homeowners Assoc, Near Public Transport, Near Schools, Near Shopping, Sidewalks
Location
- Region: Atlanta
- Subdivision: Howell Mill Plantation
HOA & financial
HOA
- Has HOA: Yes
- HOA fee: $550 monthly
- Services included: Cable TV, Maintenance Grounds, Maintenance Structure, Pest Control, Sewer, Termite, Trash, Water
Other
Other facts
- Ownership: Condominium
- Road surface type: Asphalt
Price history
| Date | Event | Price |
|---|---|---|
| 9/5/2025 | Sold | $585,000-6.4%$466/sqft |
Source: | ||
| 8/12/2025 | Pending sale | $625,000$498/sqft |
Source: | ||
| 7/24/2025 | Listed for sale | $625,000$498/sqft |
Source: | ||
Public tax history
Tax history is unavailable.
Neighborhood: 30327
Nearby schools
GreatSchools rating
- 8/10Brandon Elementary SchoolGrades: PK-5Distance: 0.9 mi
- 6/10Sutton Middle SchoolGrades: 6-8Distance: 1.2 mi
- 8/10North Atlanta High SchoolGrades: 9-12Distance: 2.2 mi
Schools provided by the listing agent
- Elementary: Morris Brandon
- Middle: Willis A. Sutton
- High: North Atlanta
Source: FMLS GA. This data may not be complete. We recommend contacting the local school district to confirm school assignments for this home.
Get a cash offer in 3 minutes
Find out how much your home could sell for in as little as 3 minutes with a no-obligation cash offer.
Estimated market value$573,000
Get a cash offer in 3 minutes
Find out how much your home could sell for in as little as 3 minutes with a no-obligation cash offer.
Estimated market value
$573,000
