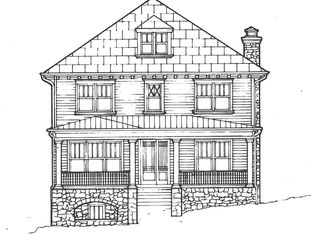Fully renovated in 2019, this historic Ansley Park home offers high end kitchen and baths, gleaming hardwoods, and lots of natural light throughout. The rocking chair front porch leads to the spacious formal living room with fireplace. The dining room equipped to to seat 12+ adjoins the kitchen via the butler's pantry with sink and ice maker. Kitchen features include a 6-burner Thermador gas range, convection/microwave oven, quartz top counters, roomy island, walk in pantry, and built-in breakfast nook table. The family room has doors to the covered rear patio with glass ember fireplace and brick courtyard with water fountain. A large powder room completes the main level. Four bedrooms and three full baths are upstairs, including the master bedroom with two walk-in closets and an upscale bath featuring steam shower and separate soaking tub. All bedroom closets have built-in systems. The basement has a utility half bath and exterior access. Carport parking for 1 car, plus parking pad with ample space for 3-4 additional cars. Intown living at its finest. Skyline and treetop views from the rocking chair front porch. Great location near Midtown, Downtown, Piedmont Park, Atlanta Botanical Garden, shops and restaurants. Easy access to major highways. Historic and sought-after Ansley Park neighborhood.
This property is off market, which means it's not currently listed for sale or rent on Zillow. This may be different from what's available on other websites or public sources.
