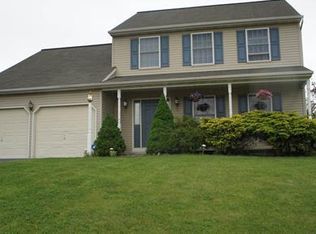Sold for $380,000
$380,000
30 Johns Rd, York, PA 17402
4beds
2,052sqft
Single Family Residence
Built in 1996
10,559 Square Feet Lot
$400,900 Zestimate®
$185/sqft
$2,424 Estimated rent
Home value
$400,900
$369,000 - $433,000
$2,424/mo
Zestimate® history
Loading...
Owner options
Explore your selling options
What's special
Welcome to your dream home in popular Chapelwood Estates, nestled within the Red Lion School District. This immaculate two-story gem is truly move-in ready, offering a layout and floor plan that you’ll instantly fall in love with. The heart of the home is the expansive kitchen, featuring a center island, abundant cabinet and counter space, and an inviting dining area. For more formal occasions, enjoy the elegance of the separate dining room and living room. The kitchen flows seamlessly into the cozy family room, where a gas fireplace adds warmth and charm. Step through the sliding doors to your deck, perfect for outdoor gatherings, overlooking the serene backyard. Upstairs, you'll find four spacious bedrooms and two full baths, all adorned with neutral décor that makes the space feel fresh and inviting. The home is meticulously maintained, neat as a pin, and ready for your personal touch. The full basement is a blank canvas, offering endless possibilities for customization. With the home already piped for gas appliances, you can easily switch to gas if that’s your preference. The laundry center is conveniently located off the kitchen and leads directly to the attached two-car garage. Don’t miss the chance to make this beautiful home yours—schedule your showing today!
Zillow last checked: 8 hours ago
Listing updated: October 18, 2024 at 04:22am
Listed by:
Jim Powers 717-417-4111,
Berkshire Hathaway HomeServices Homesale Realty,
Co-Listing Agent: Kathy Brown 717-718-8412,
Berkshire Hathaway HomeServices Homesale Realty
Bought with:
TERRI BARRICK Barrick, RS276490
John H. Walak Real Estate
Source: Bright MLS,MLS#: PAYK2068058
Facts & features
Interior
Bedrooms & bathrooms
- Bedrooms: 4
- Bathrooms: 3
- Full bathrooms: 2
- 1/2 bathrooms: 1
- Main level bathrooms: 1
Basement
- Area: 0
Heating
- Forced Air, Natural Gas
Cooling
- Central Air, Electric
Appliances
- Included: Microwave, Dishwasher, Disposal, Dryer, Oven, Oven/Range - Electric, Refrigerator, Washer, Gas Water Heater
- Laundry: Main Level, Laundry Room
Features
- Ceiling Fan(s), Dining Area, Family Room Off Kitchen, Floor Plan - Traditional, Formal/Separate Dining Room, Kitchen Island, Kitchen - Table Space, Primary Bath(s), Bathroom - Tub Shower
- Flooring: Carpet, Wood, Vinyl
- Windows: Window Treatments
- Basement: Full,Unfinished
- Number of fireplaces: 1
- Fireplace features: Gas/Propane
Interior area
- Total structure area: 2,052
- Total interior livable area: 2,052 sqft
- Finished area above ground: 2,052
- Finished area below ground: 0
Property
Parking
- Total spaces: 6
- Parking features: Garage Faces Front, Attached, Driveway, On Street
- Attached garage spaces: 2
- Uncovered spaces: 4
Accessibility
- Accessibility features: Stair Lift
Features
- Levels: Two
- Stories: 2
- Patio & porch: Deck
- Exterior features: Sidewalks
- Pool features: None
Lot
- Size: 10,559 sqft
- Features: Interior Lot, Landscaped, Level, Rear Yard
Details
- Additional structures: Above Grade, Below Grade
- Parcel number: 530002700850000000
- Zoning: RESIDENTIAL
- Special conditions: Standard
Construction
Type & style
- Home type: SingleFamily
- Architectural style: Colonial
- Property subtype: Single Family Residence
Materials
- Vinyl Siding
- Foundation: Block
- Roof: Asphalt
Condition
- Excellent
- New construction: No
- Year built: 1996
Utilities & green energy
- Sewer: Public Sewer
- Water: Public
- Utilities for property: Underground Utilities
Community & neighborhood
Location
- Region: York
- Subdivision: Chapelwood Estates
- Municipality: WINDSOR TWP
Other
Other facts
- Listing agreement: Exclusive Agency
- Listing terms: Cash,Conventional,FHA,VA Loan
- Ownership: Fee Simple
Price history
| Date | Event | Price |
|---|---|---|
| 10/18/2024 | Sold | $380,000$185/sqft |
Source: | ||
| 9/14/2024 | Pending sale | $380,000$185/sqft |
Source: | ||
| 9/11/2024 | Listed for sale | $380,000$185/sqft |
Source: | ||
Public tax history
| Year | Property taxes | Tax assessment |
|---|---|---|
| 2025 | $20 +2.6% | $600 |
| 2024 | $20 | $600 |
| 2023 | $20 +3.1% | $600 |
Find assessor info on the county website
Neighborhood: 17402
Nearby schools
GreatSchools rating
- 7/10Locust Grove El SchoolGrades: K-6Distance: 0.3 mi
- 5/10Red Lion Area Junior High SchoolGrades: 7-8Distance: 4.6 mi
- 6/10Red Lion Area Senior High SchoolGrades: 9-12Distance: 4.5 mi
Schools provided by the listing agent
- District: Red Lion Area
Source: Bright MLS. This data may not be complete. We recommend contacting the local school district to confirm school assignments for this home.
Get pre-qualified for a loan
At Zillow Home Loans, we can pre-qualify you in as little as 5 minutes with no impact to your credit score.An equal housing lender. NMLS #10287.
Sell for more on Zillow
Get a Zillow Showcase℠ listing at no additional cost and you could sell for .
$400,900
2% more+$8,018
With Zillow Showcase(estimated)$408,918
