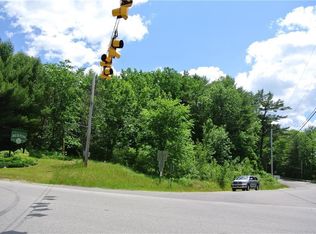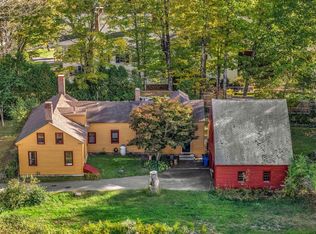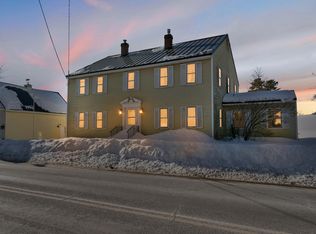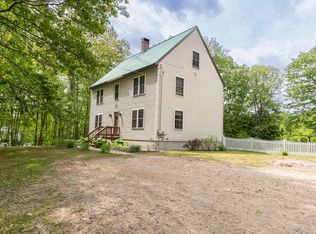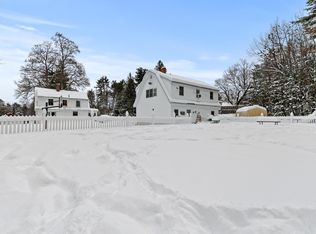Historic 1799 Post and Beam Home with Modern Comforts~Welcome to a remarkable piece of New England history! This beautifully restored 1799 post and beam residence, once known as the Old Buxton Tavern, offers a unique blend of historical charm and modern updates. Nestled by the scenic Saco River and just steps away from Salmon Falls, Point Pleasant Park, and Indian Cellar Preserve, this home is a true gem for history enthusiasts and nature lovers alike. With over 3,800 square feet of living space, this five-plus bedroom home is filled with original features like wide pine floors, historic doors and windows, and a hearth complete with its original iron cauldron. The former tavern's ballroom still boasts a stage and wonderful natural light, perfect for gatherings or a creative studio space. And for those looking to customize, the expansive unfinished third floor offers endless possibilities. Recent updates ensure modern comfort while you soak up the sun on the new composite deck or enjoy the evening from the gazebo in the meadow. Located just 30 minutes from Portland and part of the Salmon Falls Historic District (but not restricted by the National Historic Register), this one-of-a-kind property is ready for its next chapter. Come see the magic for yourself!
Active
$475,000
30 Joy Valley Road, Buxton, ME 04093
5beds
4,327sqft
Est.:
Single Family Residence
Built in 1799
1.1 Acres Lot
$-- Zestimate®
$110/sqft
$-- HOA
What's special
New composite deckFive-plus bedroom homeHistoric doors and windowsGazebo in the meadow
- 58 days |
- 3,802 |
- 210 |
Zillow last checked: 8 hours ago
Listing updated: January 16, 2026 at 01:29pm
Listed by:
Elevate Maine Realty
Source: Maine Listings,MLS#: 1646271
Tour with a local agent
Facts & features
Interior
Bedrooms & bathrooms
- Bedrooms: 5
- Bathrooms: 2
- Full bathrooms: 2
Bedroom 1
- Level: First
Bedroom 2
- Level: First
Bedroom 3
- Level: Second
Bedroom 4
- Level: Second
Bedroom 5
- Level: Third
Bedroom 6
- Level: Third
Family room
- Level: First
Kitchen
- Level: First
Laundry
- Level: First
Living room
- Level: First
Other
- Level: Second
Other
- Level: Third
Other
- Level: Third
Heating
- Zoned, Radiant
Cooling
- None
Features
- Flooring: Wood
- Basement: Interior Entry
- Number of fireplaces: 2
Interior area
- Total structure area: 4,327
- Total interior livable area: 4,327 sqft
- Finished area above ground: 4,327
- Finished area below ground: 0
Video & virtual tour
Property
Features
- Patio & porch: Deck
- Has view: Yes
- View description: Scenic
- Body of water: Saco River
Lot
- Size: 1.1 Acres
Details
- Parcel number: BUXTM0019B0012
- Zoning: 11 Buxton
Construction
Type & style
- Home type: SingleFamily
- Architectural style: Greek Revival
- Property subtype: Single Family Residence
Materials
- Roof: Shingle
Condition
- Year built: 1799
Utilities & green energy
- Electric: Circuit Breakers
- Sewer: Private Sewer, Septic Design Available, Septic Tank
- Water: Private, Well
Community & HOA
Location
- Region: Buxton
Financial & listing details
- Price per square foot: $110/sqft
- Tax assessed value: $489,100
- Annual tax amount: $5,375
- Date on market: 12/11/2025
Estimated market value
Not available
Estimated sales range
Not available
Not available
Price history
Price history
| Date | Event | Price |
|---|---|---|
| 1/16/2026 | Listed for sale | $475,000$110/sqft |
Source: | ||
| 1/4/2026 | Contingent | $475,000$110/sqft |
Source: | ||
| 12/11/2025 | Listed for sale | $475,000-3.1%$110/sqft |
Source: | ||
| 8/26/2025 | Listing removed | $490,000$113/sqft |
Source: | ||
| 4/26/2025 | Listed for sale | $490,000+63.9%$113/sqft |
Source: | ||
Public tax history
Public tax history
| Year | Property taxes | Tax assessment |
|---|---|---|
| 2024 | $5,375 +5.4% | $489,100 |
| 2023 | $5,101 +1.9% | $489,100 |
| 2022 | $5,008 +23.2% | $489,100 +74% |
Find assessor info on the county website
BuyAbility℠ payment
Est. payment
$2,728/mo
Principal & interest
$2218
Property taxes
$344
Home insurance
$166
Climate risks
Neighborhood: 04093
Nearby schools
GreatSchools rating
- 4/10Buxton Center Elementary SchoolGrades: PK-5Distance: 4 mi
- 4/10Bonny Eagle Middle SchoolGrades: 6-8Distance: 7.3 mi
- 3/10Bonny Eagle High SchoolGrades: 9-12Distance: 7.4 mi
- Loading
- Loading
