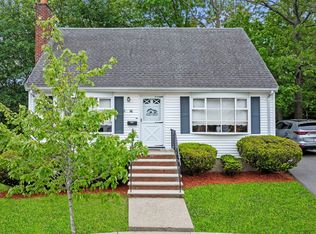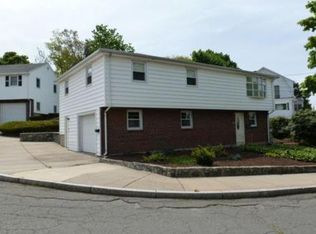Sold for $833,000
$833,000
30 Lanark Rd, Malden, MA 02148
3beds
1,780sqft
Single Family Residence
Built in 1968
6,098 Square Feet Lot
$807,600 Zestimate®
$468/sqft
$3,596 Estimated rent
Home value
$807,600
$751,000 - $872,000
$3,596/mo
Zestimate® history
Loading...
Owner options
Explore your selling options
What's special
Forestdale Area ALERT!!! Great opportunity to own this beautiful split-level home sitting on a fabulous lot on a cul-de-sac. Upon entry you will be greeted with an open concept floor plan including hardwood throughout the first floor. The eat-in kitchen features updated countertops, appliances, island & open access to the dining area which centers the living room & three season screened porch and deck access. Three bedrooms and a full bath complete the upper level. The lower level includes a family room, 3/4 bath, laundry & access to the garage and exterior door! Enjoy a gorgeous and private yard, added perks of a young roof and ample storage space. Neighboring 26 Lanark Road will be available in Sept/Oct. Close proximity to Oak Grove Train Station, Forestdale grade school, Mystic Valley Charter School, Malden Catholic High School all within walking distance, bus stop at street, Forestdale School, Pine Banks Sports Fields and walking tracks. An amazing home in an unbeatable location.
Zillow last checked: 8 hours ago
Listing updated: August 16, 2025 at 05:07am
Listed by:
Dana Kokoska 617-416-4268,
Sterling Breakwater LLC 781-262-3111,
Dana Kokoska 617-416-4268
Bought with:
Denise C. Higgins
Goodwin Realty Group, LLC
Source: MLS PIN,MLS#: 73386132
Facts & features
Interior
Bedrooms & bathrooms
- Bedrooms: 3
- Bathrooms: 2
- Full bathrooms: 2
- Main level bathrooms: 1
- Main level bedrooms: 1
Primary bedroom
- Features: Closet, Flooring - Hardwood, Window(s) - Bay/Bow/Box
- Level: First
- Area: 141.76
- Dimensions: 12.42 x 11.42
Bedroom 2
- Features: Closet, Flooring - Hardwood, Window(s) - Bay/Bow/Box
- Level: Main,First
- Area: 93.33
- Dimensions: 10 x 9.33
Bedroom 3
- Features: Closet, Flooring - Hardwood, Window(s) - Bay/Bow/Box
- Level: First
- Area: 132.61
- Dimensions: 10.33 x 12.83
Primary bathroom
- Features: No
Bathroom 1
- Features: Bathroom - Full, Bathroom - Tiled With Tub & Shower
- Level: Main,First
- Area: 51.25
- Dimensions: 7.5 x 6.83
Bathroom 2
- Features: Bathroom - 3/4
- Level: Basement
- Area: 55.08
- Dimensions: 8.58 x 6.42
Dining room
- Features: Ceiling Fan(s), Flooring - Hardwood, Deck - Exterior
- Level: Main,First
- Area: 120.83
- Dimensions: 10.58 x 11.42
Family room
- Features: Closet, Flooring - Hardwood, Exterior Access, Lighting - Overhead
- Level: Basement
- Area: 413.11
- Dimensions: 28.17 x 14.67
Kitchen
- Features: Flooring - Hardwood, Window(s) - Bay/Bow/Box, Countertops - Stone/Granite/Solid, Kitchen Island, Open Floorplan, Recessed Lighting, Gas Stove
- Level: Main,First
- Area: 134.15
- Dimensions: 11.75 x 11.42
Living room
- Features: Flooring - Hardwood, Window(s) - Bay/Bow/Box, Open Floorplan
- Level: Main,First
- Area: 173.25
- Dimensions: 13.5 x 12.83
Heating
- Baseboard
Cooling
- Central Air
Appliances
- Included: Gas Water Heater, Range, Dishwasher, Disposal, Microwave, Washer, Dryer
- Laundry: In Basement
Features
- Sun Room, Walk-up Attic
- Flooring: Tile, Hardwood
- Doors: Storm Door(s)
- Windows: Bay/Bow/Box, Insulated Windows, Storm Window(s), Screens
- Basement: Full,Finished,Interior Entry,Garage Access,Slab
- Number of fireplaces: 1
- Fireplace features: Family Room
Interior area
- Total structure area: 1,780
- Total interior livable area: 1,780 sqft
- Finished area above ground: 1,780
Property
Parking
- Total spaces: 2
- Parking features: Attached, Paved Drive, Off Street
- Attached garage spaces: 1
- Uncovered spaces: 1
Features
- Patio & porch: Deck - Exterior, Screened, Deck
- Exterior features: Porch - Screened, Deck, Storage, Screens
Lot
- Size: 6,098 sqft
- Features: Cul-De-Sac, Cleared
Details
- Parcel number: 599027
- Zoning: Res1
Construction
Type & style
- Home type: SingleFamily
- Architectural style: Split Entry
- Property subtype: Single Family Residence
Materials
- Frame
- Foundation: Concrete Perimeter
- Roof: Shingle
Condition
- Year built: 1968
Utilities & green energy
- Sewer: Public Sewer
- Water: Public
Community & neighborhood
Community
- Community features: Public Transportation, Shopping, Park, Walk/Jog Trails, Public School, T-Station
Location
- Region: Malden
- Subdivision: Forestdale
Price history
| Date | Event | Price |
|---|---|---|
| 8/14/2025 | Sold | $833,000+11.2%$468/sqft |
Source: MLS PIN #73386132 Report a problem | ||
| 6/16/2025 | Contingent | $749,000$421/sqft |
Source: MLS PIN #73386132 Report a problem | ||
| 6/5/2025 | Listed for sale | $749,000+359.5%$421/sqft |
Source: MLS PIN #73386132 Report a problem | ||
| 6/25/1993 | Sold | $163,000$92/sqft |
Source: Public Record Report a problem | ||
Public tax history
| Year | Property taxes | Tax assessment |
|---|---|---|
| 2025 | $7,900 +6.8% | $697,900 +10.3% |
| 2024 | $7,394 +1.7% | $632,500 +6% |
| 2023 | $7,273 +8.1% | $596,600 +9.5% |
Find assessor info on the county website
Neighborhood: Forestdale
Nearby schools
GreatSchools rating
- 5/10Forestdale SchoolGrades: K-8Distance: 0.1 mi
- 3/10Malden High SchoolGrades: 9-12Distance: 1 mi
- 6/10Salemwood SchoolGrades: K-8Distance: 0.5 mi
Schools provided by the listing agent
- Elementary: Forestdale
- High: Mchs
Source: MLS PIN. This data may not be complete. We recommend contacting the local school district to confirm school assignments for this home.
Get a cash offer in 3 minutes
Find out how much your home could sell for in as little as 3 minutes with a no-obligation cash offer.
Estimated market value$807,600
Get a cash offer in 3 minutes
Find out how much your home could sell for in as little as 3 minutes with a no-obligation cash offer.
Estimated market value
$807,600

