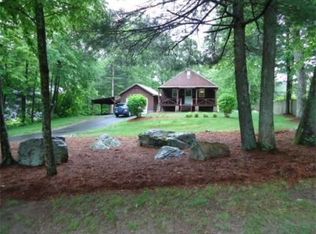Sold for $499,900
$499,900
30 Lincoln Point Rd #Log, Charlton, MA 01507
3beds
1,368sqft
Single Family Residence
Built in 2002
6.01 Acres Lot
$-- Zestimate®
$365/sqft
$-- Estimated rent
Home value
Not available
Estimated sales range
Not available
Not available
Zestimate® history
Loading...
Owner options
Explore your selling options
What's special
Hidden LOG CABIN resort on 6 acres! Wow! One of a kind, hard to find home that you won't want to miss! Stunning entry from oversized porch into cathedral living area. Main BR/BA could be the entire top floor. The 2nd floor open balcony area has many uses. Gorgeous home has been meticulously cared for! New granite counters, sink, pool liner & pump, generator switch & pellet stove heats the entire house. 2 BRs/bath on 1st floor. The yard space all around the home can easily be expanded into the surrounding woods. Garage under. This home can not be seen from the road. 8" logs construction mean extra inIn the winter, when leaves are off the trees, you will have a view of Baker Pond, that is very close to the property line. Easy access to all schools, shopping & highways from this location close to the Dudley line. Mow the lawn naked here, if that's what you'd like to do. Title 5 repair done & system passes. Occupancy preferred in October. Don't drive down driveway w/o appt!
Zillow last checked: 8 hours ago
Listing updated: October 31, 2023 at 10:19am
Listed by:
Diane Dabrowski 508-479-2340,
ERA Key Realty Services - Alliance Realty, Inc. 508-234-0550
Bought with:
Sabrina LaMountain
Byrnes Real Estate Group LLC
Source: MLS PIN,MLS#: 73148486
Facts & features
Interior
Bedrooms & bathrooms
- Bedrooms: 3
- Bathrooms: 2
- Full bathrooms: 2
- Main level bedrooms: 2
Primary bedroom
- Features: Skylight, Ceiling Fan(s), Walk-In Closet(s), Closet, Flooring - Hardwood, Flooring - Wood
- Level: Second
Bedroom 2
- Features: Closet, Flooring - Hardwood
- Level: Main,First
Bedroom 3
- Features: Closet, Flooring - Vinyl
- Level: Main,First
Primary bathroom
- Features: No
Bathroom 1
- Features: Bathroom - With Shower Stall, Ceiling Fan(s), Flooring - Stone/Ceramic Tile, Countertops - Stone/Granite/Solid
- Level: First
Bathroom 2
- Features: Bathroom - With Tub, Ceiling Fan(s), Vaulted Ceiling(s), Flooring - Wood
- Level: Second
Family room
- Features: Flooring - Hardwood, Flooring - Wood, Balcony - Interior, Open Floorplan
- Level: Second
Kitchen
- Features: Cathedral Ceiling(s), Ceiling Fan(s), Flooring - Stone/Ceramic Tile, Dining Area, Countertops - Stone/Granite/Solid, Country Kitchen, Deck - Exterior, Exterior Access, Open Floorplan, Remodeled
- Level: Main,First
Living room
- Features: Wood / Coal / Pellet Stove, Cathedral Ceiling(s), Ceiling Fan(s), Flooring - Hardwood, Balcony - Interior, Exterior Access, Open Floorplan
- Level: Main,First
Heating
- Baseboard, Oil, Extra Flue, Pellet Stove
Cooling
- Other
Appliances
- Included: Water Heater, Tankless Water Heater, Range, Dishwasher, Microwave, Refrigerator, Washer, Dryer, Water Treatment, Plumbed For Ice Maker
- Laundry: Electric Dryer Hookup, Washer Hookup, In Basement
Features
- Sauna/Steam/Hot Tub, Other
- Flooring: Wood, Tile, Vinyl
- Doors: Insulated Doors
- Windows: Insulated Windows
- Basement: Full,Walk-Out Access,Interior Entry,Garage Access,Radon Remediation System,Concrete
- Number of fireplaces: 1
Interior area
- Total structure area: 1,368
- Total interior livable area: 1,368 sqft
Property
Parking
- Total spaces: 18
- Parking features: Under, Garage Door Opener, Off Street, Stone/Gravel, Unpaved
- Attached garage spaces: 1
- Uncovered spaces: 17
Accessibility
- Accessibility features: No
Features
- Patio & porch: Porch, Deck - Composite
- Exterior features: Porch, Deck - Composite, Pool - Above Ground, Storage, Garden
- Has private pool: Yes
- Pool features: Above Ground
- Frontage length: 107.00
Lot
- Size: 6.01 Acres
- Features: Cul-De-Sac, Level
Details
- Parcel number: M:0081 B:000B L:0000003,1481101
- Zoning: A
Construction
Type & style
- Home type: SingleFamily
- Architectural style: Cape
- Property subtype: Single Family Residence
Materials
- Log
- Foundation: Concrete Perimeter
- Roof: Shingle
Condition
- Year built: 2002
Utilities & green energy
- Electric: Generator, Circuit Breakers, 200+ Amp Service, Other (See Remarks), Generator Connection
- Sewer: Private Sewer
- Water: Private
- Utilities for property: for Electric Range, for Electric Oven, for Electric Dryer, Washer Hookup, Icemaker Connection, Generator Connection
Green energy
- Energy efficient items: Other (See Remarks)
Community & neighborhood
Community
- Community features: Public Transportation, Shopping, Stable(s), Golf, Medical Facility, Laundromat, Conservation Area, House of Worship, Private School, Public School
Location
- Region: Charlton
- Subdivision: Dead end street near Baker Pond/Dudley line
Other
Other facts
- Listing terms: Contract
- Road surface type: Paved
Price history
| Date | Event | Price |
|---|---|---|
| 10/31/2023 | Sold | $499,900$365/sqft |
Source: MLS PIN #73148486 Report a problem | ||
| 8/23/2023 | Contingent | $499,900$365/sqft |
Source: MLS PIN #73148486 Report a problem | ||
| 8/15/2023 | Listed for sale | $499,900$365/sqft |
Source: MLS PIN #73148486 Report a problem | ||
Public tax history
Tax history is unavailable.
Neighborhood: 01507
Nearby schools
GreatSchools rating
- 6/10Heritage SchoolGrades: 2-4Distance: 2.7 mi
- 4/10Charlton Middle SchoolGrades: 5-8Distance: 2.9 mi
- 5/10Shepherd Hill Regional High SchoolGrades: 9-12Distance: 3.1 mi
Schools provided by the listing agent
- Elementary: Char Elementary
- Middle: Charlton Middle
- High: Shepherd Hl/Bp
Source: MLS PIN. This data may not be complete. We recommend contacting the local school district to confirm school assignments for this home.
Get pre-qualified for a loan
At Zillow Home Loans, we can pre-qualify you in as little as 5 minutes with no impact to your credit score.An equal housing lender. NMLS #10287.
