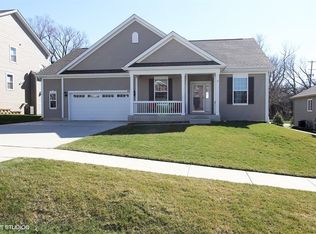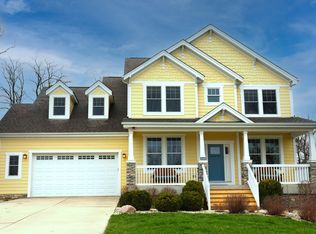Closed
$530,000
30 Linden Rd, Lake Zurich, IL 60047
3beds
1,919sqft
Single Family Residence
Built in 2014
10,530 Square Feet Lot
$565,600 Zestimate®
$276/sqft
$3,796 Estimated rent
Home value
$565,600
$509,000 - $633,000
$3,796/mo
Zestimate® history
Loading...
Owner options
Explore your selling options
What's special
Custom built by KLM Builders in 2015 by seller, this meticulously cared for newer construction ranch is turnkey ready to move right in! Open floorplan with huge kitchen offering plenty of counter space, pull out drawers with soft close and walk in pantry. Large dining area can accommodate holiday entertaining. Large primary bedroom bath with separate shower and tub and double sink. Real hardwood floors in main living area. Living room offers canned lighting with dimmers, ceiling fan, prewired wall outlets for flat screen tv mounting and walk-out access to patio. Massive and sunny english basement the size of the entire upstairs is primed and ready for drywall and plumbed for additional bathroom. 200 amp electrical with plenty of room for any updates. Charming front porch and rear patio. 2.5 car garage has room for extra storage and access to attic. First floor laundry room with sink. Located in The Heights subdivision, enjoy Lake Zurich optional lake rights at our West Lake Beach Club offering boat dock, kayaking and swimming at our private beach! Across from Honey Lake Trails and just a few homes down from Zurites Park! Short walk to Paulus Park and Lifetime Fitness!
Zillow last checked: 8 hours ago
Listing updated: October 10, 2024 at 01:01am
Listing courtesy of:
Lynn Kummerer 312-550-3150,
Luxury Living Real Estate
Bought with:
Dori Gordon
Home Sweet Home Ryan Realty
Source: MRED as distributed by MLS GRID,MLS#: 12162047
Facts & features
Interior
Bedrooms & bathrooms
- Bedrooms: 3
- Bathrooms: 2
- Full bathrooms: 2
Primary bedroom
- Features: Flooring (Carpet), Window Treatments (Window Treatments), Bathroom (Full, Double Sink, Tub & Separate Shwr)
- Level: Main
- Area: 238 Square Feet
- Dimensions: 17X14
Bedroom 2
- Features: Flooring (Carpet)
- Level: Main
- Area: 168 Square Feet
- Dimensions: 14X12
Bedroom 3
- Features: Flooring (Carpet)
- Level: Main
- Area: 88 Square Feet
- Dimensions: 11X8
Dining room
- Features: Flooring (Hardwood), Window Treatments (Window Treatments)
- Level: Main
- Area: 216 Square Feet
- Dimensions: 18X12
Kitchen
- Features: Kitchen (Eating Area-Breakfast Bar, Pantry-Closet, Granite Counters, Pantry), Flooring (Hardwood)
- Level: Main
- Area: 182 Square Feet
- Dimensions: 14X13
Laundry
- Features: Flooring (Hardwood)
- Level: Main
- Area: 54 Square Feet
- Dimensions: 6X9
Living room
- Features: Flooring (Hardwood), Window Treatments (Window Treatments)
- Level: Main
- Area: 270 Square Feet
- Dimensions: 18X15
Heating
- Natural Gas
Cooling
- Central Air
Appliances
- Included: Range, Microwave, Dishwasher, Refrigerator, Washer, Dryer, Disposal, Stainless Steel Appliance(s)
- Laundry: Main Level, In Unit, Sink
Features
- 1st Floor Full Bath, Walk-In Closet(s), Open Floorplan, Granite Counters, Pantry
- Flooring: Hardwood
- Windows: Drapes
- Basement: Unfinished,Bath/Stubbed,Egress Window,Full,Daylight
Interior area
- Total structure area: 3,838
- Total interior livable area: 1,919 sqft
Property
Parking
- Total spaces: 2
- Parking features: Concrete, On Site, Attached, Garage
- Attached garage spaces: 2
Accessibility
- Accessibility features: No Disability Access
Features
- Stories: 1
Lot
- Size: 10,530 sqft
- Dimensions: 78X135
Details
- Parcel number: 14183280040000
- Special conditions: None
Construction
Type & style
- Home type: SingleFamily
- Architectural style: Ranch
- Property subtype: Single Family Residence
Materials
- Vinyl Siding, Stone
Condition
- New construction: No
- Year built: 2014
Utilities & green energy
- Sewer: Public Sewer
- Water: Public
Community & neighborhood
Community
- Community features: Park, Lake, Dock, Curbs, Sidewalks, Street Lights, Street Paved
Location
- Region: Lake Zurich
- Subdivision: The Heights
Other
Other facts
- Listing terms: Cash
- Ownership: Fee Simple
Price history
| Date | Event | Price |
|---|---|---|
| 10/8/2024 | Sold | $530,000-0.9%$276/sqft |
Source: | ||
| 9/19/2024 | Contingent | $535,000$279/sqft |
Source: | ||
| 9/12/2024 | Listed for sale | $535,000+2.1%$279/sqft |
Source: | ||
| 4/22/2024 | Listing removed | -- |
Source: Owner Report a problem | ||
| 3/19/2024 | Listed for sale | $524,000+18.4%$273/sqft |
Source: Owner Report a problem | ||
Public tax history
| Year | Property taxes | Tax assessment |
|---|---|---|
| 2023 | $8,662 -2% | $149,025 +18.2% |
| 2022 | $8,841 +3.7% | $126,106 +2.3% |
| 2021 | $8,524 +1.8% | $123,225 +2.6% |
Find assessor info on the county website
Neighborhood: 60047
Nearby schools
GreatSchools rating
- 9/10Seth Paine Elementary SchoolGrades: K-5Distance: 1.2 mi
- 8/10Lake Zurich Middle - N CampusGrades: 6-8Distance: 2.3 mi
- 10/10Lake Zurich High SchoolGrades: 9-12Distance: 1.8 mi
Schools provided by the listing agent
- District: 95
Source: MRED as distributed by MLS GRID. This data may not be complete. We recommend contacting the local school district to confirm school assignments for this home.
Get a cash offer in 3 minutes
Find out how much your home could sell for in as little as 3 minutes with a no-obligation cash offer.
Estimated market value$565,600
Get a cash offer in 3 minutes
Find out how much your home could sell for in as little as 3 minutes with a no-obligation cash offer.
Estimated market value
$565,600

