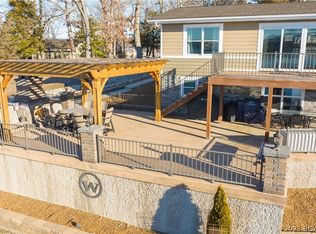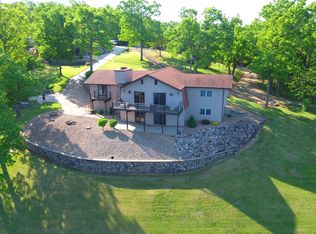Expansive Water View on three sides! Immerse yourself in the beauty of Jackson Branch Cove. This point house is located in a large, deep cove perfect for fishing and water sports with views of the LAKE year round. The lot measures over an acre with 190' of concrete sea walled lake frontage so there's room for a future pool. Inside you'll love the high vaulted ceilings and windows all around, an updated kitchen, three bedrooms and two full bathrooms on the main level. Cozy up to the charming wood burning fireplace on the main level. Main level laundry w/NEW GE Profile washer/dryer. Newly updated lower level family room/sleeping area has NEW LVP. Minimal steps to the dock or if the cooler is too heavy- use the grass cart path! Enjoy the large THREE well dock with a large swim platform, kitchenette, refrigerator, TV and lots storage for all of your fishing tackle and water toys. There's even a two car garage under the house with a large storage/workshop behind it. With no rental restrictions or HOA to deal with, you'll be free to use this home as you wish. An additional 100' concrete sea walled lakefront lot is available for purchase. CALL YOUR REAL ESTATE PROFESSIONAL TODAY!
This property is off market, which means it's not currently listed for sale or rent on Zillow. This may be different from what's available on other websites or public sources.

