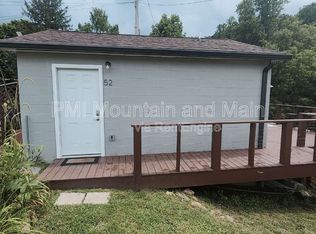Closed
$1,135,000
30 Lon Israel Rd, Candler, NC 28715
4beds
6,513sqft
Single Family Residence
Built in 1991
6.05 Acres Lot
$1,205,500 Zestimate®
$174/sqft
$5,471 Estimated rent
Home value
$1,205,500
$1.06M - $1.39M
$5,471/mo
Zestimate® history
Loading...
Owner options
Explore your selling options
What's special
This solidly built estate spans 6 beautifully landscaped, level, and private acres. The home offers over 3,000 square feet on the main floor and more than 6,500 square feet total. Ideal for a mini-farm or private retreat, it features hardwood floors throughout, a newly renovated kitchen with new appliances, LVP flooring, and quartz countertops, two primary bedrooms, and potential for second living quarters downstairs. Modern updates include a new 50-gallon on-demand water heater (with the original still present for backup), a new heat pump, and mini splits with humidity control. UV and air ionization systems ensure superior air quality. Underground propane tank is leased. Enjoy long-range mountain views from this private sanctuary, located less than 5 miles from the soon-to-open Pisgah View State Park, less than 10 minutes to shopping and amenities, and only 20 minutes to downtown Asheville. Don't miss your chance to make this private retreat yours!
Zillow last checked: 8 hours ago
Listing updated: April 03, 2025 at 02:15pm
Listing Provided by:
Travis Alley travis@c21mountainlifestyles.com,
CENTURY 21 Mountain Lifestyles
Bought with:
Non Member
Canopy Administration
Source: Canopy MLS as distributed by MLS GRID,MLS#: 4164650
Facts & features
Interior
Bedrooms & bathrooms
- Bedrooms: 4
- Bathrooms: 5
- Full bathrooms: 5
- Main level bedrooms: 3
Primary bedroom
- Features: En Suite Bathroom
- Level: Main
Primary bedroom
- Level: Main
Bedroom s
- Level: Main
Bedroom s
- Level: Main
Bathroom full
- Level: Main
Bathroom full
- Level: Upper
Bathroom full
- Level: Main
Bathroom full
- Level: Upper
Other
- Level: Basement
Other
- Level: Basement
Other
- Level: Upper
Other
- Level: Upper
Basement
- Level: Basement
Basement
- Level: Basement
Bonus room
- Level: Basement
Bonus room
- Level: Basement
Dining room
- Level: Main
Dining room
- Level: Main
Family room
- Level: Main
Family room
- Level: Upper
Family room
- Level: Main
Family room
- Level: Upper
Great room
- Level: Main
Great room
- Level: Main
Kitchen
- Level: Main
Kitchen
- Level: Main
Laundry
- Level: Main
Laundry
- Level: Main
Office
- Level: Main
Office
- Level: Upper
Office
- Level: Main
Office
- Level: Upper
Recreation room
- Level: Basement
Recreation room
- Level: Basement
Utility room
- Level: Basement
Utility room
- Level: Basement
Workshop
- Level: Basement
Workshop
- Level: Basement
Heating
- Ductless, Heat Pump, Humidity Control
Cooling
- Attic Fan, Ceiling Fan(s), Ductless, Heat Pump, Humidity Control
Appliances
- Included: Dishwasher, Disposal, Electric Range, Electric Water Heater, Exhaust Hood, Induction Cooktop, Plumbed For Ice Maker, Refrigerator
- Laundry: Laundry Room, Main Level
Features
- Kitchen Island, Pantry, Storage, Walk-In Closet(s)
- Flooring: Carpet, Concrete, Vinyl, Wood
- Basement: Exterior Entry,Partially Finished,Walk-Out Access
- Fireplace features: Family Room, Recreation Room, Wood Burning
Interior area
- Total structure area: 4,583
- Total interior livable area: 6,513 sqft
- Finished area above ground: 4,583
- Finished area below ground: 1,930
Property
Parking
- Total spaces: 6
- Parking features: Driveway, Attached Garage, Garage Door Opener, Garage Faces Side, Garage on Main Level
- Attached garage spaces: 2
- Uncovered spaces: 4
Accessibility
- Accessibility features: Bath Grab Bars, Ramp(s)-Main Level, Stair Lift
Features
- Levels: Two
- Stories: 2
- Patio & porch: Front Porch, Rear Porch
- Has view: Yes
- View description: Long Range, Mountain(s), Year Round
Lot
- Size: 6.05 Acres
- Features: Corner Lot, Level, Open Lot, Private, Views
Details
- Additional parcels included: 8695-19-9786-00000
- Parcel number: 869610801200000
- Zoning: OU
- Special conditions: Standard
- Other equipment: Fuel Tank(s)
Construction
Type & style
- Home type: SingleFamily
- Architectural style: Ranch
- Property subtype: Single Family Residence
Materials
- Brick Full
- Roof: Shingle
Condition
- New construction: No
- Year built: 1991
Utilities & green energy
- Sewer: Septic Installed
- Water: Well
- Utilities for property: Cable Connected
Community & neighborhood
Security
- Security features: Radon Mitigation System, Smoke Detector(s)
Location
- Region: Candler
- Subdivision: None
Other
Other facts
- Listing terms: Cash,Conventional
- Road surface type: Concrete, Gravel, Paved
Price history
| Date | Event | Price |
|---|---|---|
| 4/1/2025 | Sold | $1,135,000-9.2%$174/sqft |
Source: | ||
| 2/18/2025 | Pending sale | $1,250,000$192/sqft |
Source: | ||
| 8/8/2024 | Listed for sale | $1,250,000$192/sqft |
Source: | ||
Public tax history
| Year | Property taxes | Tax assessment |
|---|---|---|
| 2025 | $5,848 +15.4% | $777,100 +8.5% |
| 2024 | $5,068 +2.8% | $716,200 |
| 2023 | $4,927 +3.8% | $716,200 -1.4% |
Find assessor info on the county website
Neighborhood: 28715
Nearby schools
GreatSchools rating
- 7/10Pisgah ElementaryGrades: K-4Distance: 0.4 mi
- 6/10Enka MiddleGrades: 7-8Distance: 4.6 mi
- 6/10Enka HighGrades: 9-12Distance: 3.7 mi
Schools provided by the listing agent
- Elementary: Pisgah/Enka
- Middle: Enka
- High: Enka
Source: Canopy MLS as distributed by MLS GRID. This data may not be complete. We recommend contacting the local school district to confirm school assignments for this home.
Get a cash offer in 3 minutes
Find out how much your home could sell for in as little as 3 minutes with a no-obligation cash offer.
Estimated market value
$1,205,500
