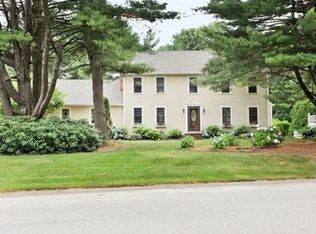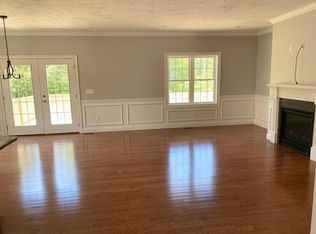Sold for $780,000
$780,000
30 Longleaf Rd, Boylston, MA 01505
3beds
2,340sqft
Single Family Residence
Built in 1984
0.72 Acres Lot
$787,600 Zestimate®
$333/sqft
$3,678 Estimated rent
Home value
$787,600
$725,000 - $851,000
$3,678/mo
Zestimate® history
Loading...
Owner options
Explore your selling options
What's special
OPEN HOUSE CANCELED SUN 11-1. Offer has been accepted. Picturesque setting for this beautiful New England-style colonial. Located on a quiet cul-de-sac in one of Boylston's most coveted neighborhoods. This home has been lovingly maintained with many recent upgrades, including: New kitchen quartz counters, kitchen flooring and paint, refinished hardwoods, exterior paint (2023), windows replaced (2020), garage door (2020) and many more. Experience the warmth and comfort of the custom-designed library replete w/cozy gas fireplace, walls of shelving and an abundance of natural light. A spacious office or private sanctuary overlooks your backyard retreat. Upstairs you'll find the large main bedroom with an en-suite bath. There are two additional bedrooms plus another full bath to complete the second level. If you are looking for more gathering space, the finished lower level (approx 450 sq ft) could be used for a workout/TV/or playroom area.
Zillow last checked: 8 hours ago
Listing updated: September 22, 2025 at 06:45am
Listed by:
Ellen Barry 774-364-4644,
RE/MAX Vision 508-842-3000
Bought with:
Evan Foley
REMAX Executive Realty
Source: MLS PIN,MLS#: 73414868
Facts & features
Interior
Bedrooms & bathrooms
- Bedrooms: 3
- Bathrooms: 3
- Full bathrooms: 2
- 1/2 bathrooms: 1
- Main level bathrooms: 1
Primary bedroom
- Features: Bathroom - 3/4, Closet - Linen, Walk-In Closet(s), Flooring - Hardwood, Chair Rail, Closet - Double, Decorative Molding
- Level: Second
- Area: 264
- Dimensions: 24 x 11
Bedroom 2
- Features: Flooring - Wall to Wall Carpet, Chair Rail, Lighting - Overhead, Decorative Molding
- Level: Second
- Area: 80
- Dimensions: 10 x 8
Bedroom 3
- Features: Flooring - Hardwood, Lighting - Overhead, Decorative Molding
- Level: Second
- Area: 132
- Dimensions: 12 x 11
Bathroom 1
- Features: Bathroom - Half, Flooring - Laminate, Lighting - Overhead
- Level: Main,First
Bathroom 2
- Features: Bathroom - 3/4, Bathroom - With Shower Stall, Closet - Linen, Flooring - Laminate, Lighting - Overhead
- Level: Second
Bathroom 3
- Features: Bathroom - Full, Bathroom - With Tub & Shower, Flooring - Laminate, Lighting - Overhead
- Level: Second
Dining room
- Features: Flooring - Hardwood, Lighting - Overhead
- Level: First
- Area: 121
- Dimensions: 11 x 11
Family room
- Features: Ceiling Fan(s), Vaulted Ceiling(s), Flooring - Wall to Wall Carpet, Window(s) - Bay/Bow/Box, Window(s) - Picture, High Speed Internet Hookup, Open Floorplan, Recessed Lighting, Remodeled, Gas Stove, Lighting - Overhead, Crown Molding, Tray Ceiling(s), Window Seat
- Level: Main,First
- Area: 225
- Dimensions: 15 x 15
Kitchen
- Features: Wood / Coal / Pellet Stove, Skylight, Flooring - Hardwood, Flooring - Laminate, Dining Area, Balcony / Deck, Countertops - Stone/Granite/Solid, Kitchen Island, Country Kitchen, Open Floorplan, Recessed Lighting, Remodeled, Slider, Peninsula, Lighting - Sconce, Crown Molding, Breezeway
- Level: Main,First
- Area: 460
- Dimensions: 20 x 23
Living room
- Features: Flooring - Hardwood, Exterior Access, Open Floorplan
- Level: Main,First
- Area: 240
- Dimensions: 12 x 20
Office
- Features: Flooring - Wall to Wall Carpet, Window(s) - Bay/Bow/Box, Window(s) - Picture, Exterior Access, Lighting - Overhead, Decorative Molding
- Level: Main
- Area: 156
- Dimensions: 12 x 13
Heating
- Baseboard, Oil, Propane
Cooling
- Wall Unit(s)
Appliances
- Included: Water Heater, Range, Dishwasher, Refrigerator, Washer, Dryer
- Laundry: Electric Dryer Hookup, Washer Hookup, First Floor
Features
- Lighting - Overhead, Decorative Molding, Closet, Storage, Office, Play Room, Walk-up Attic
- Flooring: Wood, Tile, Carpet, Laminate, Hardwood, Flooring - Wall to Wall Carpet
- Doors: Insulated Doors
- Windows: Bay/Bow/Box, Picture, Insulated Windows, Screens
- Basement: Full,Partially Finished,Concrete
- Number of fireplaces: 2
- Fireplace features: Family Room, Kitchen
Interior area
- Total structure area: 2,340
- Total interior livable area: 2,340 sqft
- Finished area above ground: 2,340
- Finished area below ground: 450
Property
Parking
- Total spaces: 6
- Parking features: Attached, Paved Drive
- Attached garage spaces: 2
- Uncovered spaces: 4
Features
- Patio & porch: Porch, Deck, Deck - Wood
- Exterior features: Porch, Deck, Deck - Wood, Rain Gutters, Screens, Invisible Fence
- Fencing: Invisible
Lot
- Size: 0.72 Acres
- Features: Cul-De-Sac, Wooded, Level
Details
- Parcel number: M:4 B:74
- Zoning: RES
Construction
Type & style
- Home type: SingleFamily
- Architectural style: Colonial
- Property subtype: Single Family Residence
Materials
- Frame
- Foundation: Concrete Perimeter
- Roof: Shingle
Condition
- Year built: 1984
Utilities & green energy
- Electric: 200+ Amp Service
- Sewer: Private Sewer
- Water: Public
- Utilities for property: for Electric Range, for Electric Oven, for Electric Dryer, Washer Hookup
Community & neighborhood
Community
- Community features: Park, Walk/Jog Trails, Golf, Medical Facility, Conservation Area, House of Worship, Public School
Location
- Region: Boylston
Other
Other facts
- Road surface type: Paved
Price history
| Date | Event | Price |
|---|---|---|
| 9/19/2025 | Sold | $780,000+0%$333/sqft |
Source: MLS PIN #73414868 Report a problem | ||
| 8/7/2025 | Listed for sale | $779,900$333/sqft |
Source: MLS PIN #73414868 Report a problem | ||
Public tax history
| Year | Property taxes | Tax assessment |
|---|---|---|
| 2025 | $8,533 +10% | $617,000 +9.8% |
| 2024 | $7,757 +4.6% | $561,700 +9.1% |
| 2023 | $7,416 +4.5% | $515,000 +15% |
Find assessor info on the county website
Neighborhood: 01505
Nearby schools
GreatSchools rating
- 6/10Boylston Elementary SchoolGrades: PK-5Distance: 0.7 mi
- 8/10Tahanto Regional High SchoolGrades: 6-12Distance: 3.6 mi
Schools provided by the listing agent
- Elementary: Boylston Elementary
- High: Tahanto Regional High School
Source: MLS PIN. This data may not be complete. We recommend contacting the local school district to confirm school assignments for this home.
Get a cash offer in 3 minutes
Find out how much your home could sell for in as little as 3 minutes with a no-obligation cash offer.
Estimated market value$787,600
Get a cash offer in 3 minutes
Find out how much your home could sell for in as little as 3 minutes with a no-obligation cash offer.
Estimated market value
$787,600

