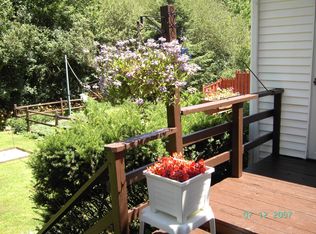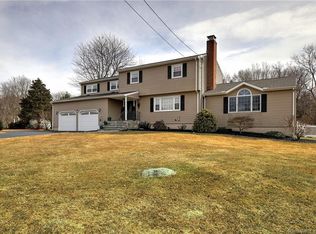Sold for $625,000
$625,000
30 Longview Road, Monroe, CT 06468
4beds
2,123sqft
Single Family Residence
Built in 1967
1.3 Acres Lot
$639,700 Zestimate®
$294/sqft
$4,034 Estimated rent
Home value
$639,700
$576,000 - $710,000
$4,034/mo
Zestimate® history
Loading...
Owner options
Explore your selling options
What's special
Live amongst park-like gounds in a central location convenient to recreation and shopping. Step into the inviting vestibule -- perfect for coats and shoes --before entering this warm and welcoming home. Neutral tones flow in the cozy living room with fireplace which blends into the formal dining room. Offering plenty of cabinetry and a dining area the kitchen is a great place for morning coffee. The family room offers space for relaxation and entertaining. Flexibility is the name of the game with the main level office/den/solarium which has a sink and workspace. Four ample-size bedrooms are on the second level. Don't miss the decidedly relaxing screened porch which overlooks a large, usable well-landscaped rear yard. Move-in ready and close to everything!
Zillow last checked: 8 hours ago
Listing updated: September 18, 2025 at 06:44am
Listed by:
Lawren Hubal 203-913-9898,
RE/MAX Right Choice 203-268-1118
Bought with:
Pamela Dostilio, RES.0812774
Coldwell Banker Realty
Source: Smart MLS,MLS#: 24113348
Facts & features
Interior
Bedrooms & bathrooms
- Bedrooms: 4
- Bathrooms: 2
- Full bathrooms: 1
- 1/2 bathrooms: 1
Primary bedroom
- Features: Ceiling Fan(s), Wall/Wall Carpet, Hardwood Floor
- Level: Upper
Bedroom
- Features: Ceiling Fan(s), Walk-In Closet(s), Wall/Wall Carpet, Hardwood Floor
- Level: Upper
Bedroom
- Features: Ceiling Fan(s), Wall/Wall Carpet, Hardwood Floor
- Level: Upper
Bedroom
- Features: Ceiling Fan(s), Wall/Wall Carpet, Hardwood Floor
- Level: Upper
Den
- Features: Wall/Wall Carpet
- Level: Main
Dining room
- Features: Wall/Wall Carpet, Hardwood Floor
- Level: Main
Family room
- Features: Sliders, Wall/Wall Carpet
- Level: Main
Kitchen
- Features: Dining Area, Hardwood Floor
- Level: Main
Living room
- Features: Bay/Bow Window, Fireplace, Wall/Wall Carpet, Hardwood Floor
- Level: Main
Office
- Features: Tile Floor
- Level: Main
Heating
- Forced Air, Oil
Cooling
- Ceiling Fan(s), Central Air
Appliances
- Included: Oven/Range, Microwave, Refrigerator, Dishwasher, Water Heater
Features
- Doors: Storm Door(s)
- Windows: Thermopane Windows
- Basement: Full,Unfinished,Storage Space,Garage Access,Interior Entry,Concrete
- Attic: Pull Down Stairs
- Number of fireplaces: 1
Interior area
- Total structure area: 2,123
- Total interior livable area: 2,123 sqft
- Finished area above ground: 2,123
Property
Parking
- Total spaces: 2
- Parking features: Attached
- Attached garage spaces: 2
Features
- Patio & porch: Screened, Porch
- Exterior features: Rain Gutters, Lighting
Lot
- Size: 1.30 Acres
- Features: Wooded, Level
Details
- Parcel number: 175099
- Zoning: RF1
Construction
Type & style
- Home type: SingleFamily
- Architectural style: Colonial
- Property subtype: Single Family Residence
Materials
- Shake Siding
- Foundation: Concrete Perimeter
- Roof: Asphalt
Condition
- New construction: No
- Year built: 1967
Utilities & green energy
- Sewer: Septic Tank
- Water: Public
- Utilities for property: Cable Available
Green energy
- Energy efficient items: Ridge Vents, Doors, Windows
Community & neighborhood
Security
- Security features: Security System
Community
- Community features: Golf, Lake, Library, Park, Playground, Pool, Tennis Court(s)
Location
- Region: Monroe
Price history
| Date | Event | Price |
|---|---|---|
| 9/18/2025 | Pending sale | $599,900-4%$283/sqft |
Source: | ||
| 9/17/2025 | Sold | $625,000+4.2%$294/sqft |
Source: | ||
| 7/26/2025 | Listed for sale | $599,900$283/sqft |
Source: | ||
Public tax history
| Year | Property taxes | Tax assessment |
|---|---|---|
| 2025 | $9,495 +4.9% | $331,180 +40% |
| 2024 | $9,051 +1.9% | $236,500 |
| 2023 | $8,881 +1.9% | $236,500 |
Find assessor info on the county website
Neighborhood: 06468
Nearby schools
GreatSchools rating
- 8/10Fawn Hollow Elementary SchoolGrades: K-5Distance: 1.3 mi
- 7/10Jockey Hollow SchoolGrades: 6-8Distance: 1.2 mi
- 9/10Masuk High SchoolGrades: 9-12Distance: 2.1 mi
Schools provided by the listing agent
- Elementary: Fawn Hollow
- Middle: Jockey Hollow
- High: Masuk
Source: Smart MLS. This data may not be complete. We recommend contacting the local school district to confirm school assignments for this home.
Get pre-qualified for a loan
At Zillow Home Loans, we can pre-qualify you in as little as 5 minutes with no impact to your credit score.An equal housing lender. NMLS #10287.
Sell for more on Zillow
Get a Zillow Showcase℠ listing at no additional cost and you could sell for .
$639,700
2% more+$12,794
With Zillow Showcase(estimated)$652,494

