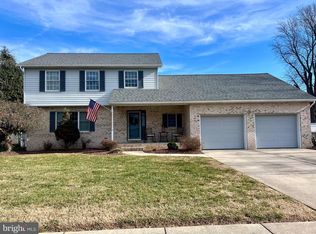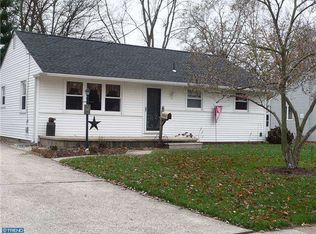Sold for $210,000
$210,000
30 Mahoney Rd, Pennsville, NJ 08070
3beds
912sqft
Single Family Residence
Built in 1954
10,018.8 Square Feet Lot
$230,400 Zestimate®
$230/sqft
$2,204 Estimated rent
Home value
$230,400
Estimated sales range
Not available
$2,204/mo
Zestimate® history
Loading...
Owner options
Explore your selling options
What's special
Charming 3 bedroom, 1 bath rancher home in Pennsville, NJ, a community known for friendly atmosphere and convenient amenities. Step into a warm and inviting atmosphere as you explore the well-maintained interiors of this cozy home. The spacious living area is a welcoming ambiance for family gatherings or quiet evenings. The three bedrooms offer versatility and functionality, making it an ideal space for a growing family, professionals, or those seeking a peaceful retreat. Recently installed new HVAC system and updated Bathroom, ensuring year-round comfort and energy efficiency. One of the unique advantages of this property is its location in an area that does not require flood insurance, providing peace of mind and potential cost savings for the lucky new owner. Whether you're considering this as a home for yourself or as an investment opportunity, the tenant-occupied status opens up the possibility for immediate returns on your investment. Take advantage of the proximity to local schools, parks, and shopping centers, providing all the necessities just a short drive away. Don't miss the chance to make this rancher in Pennsville your own – an ideal blend of comfort, convenience, and investment potential. Schedule your private showing today and explore the possibilities that await in this wonderful home!
Zillow last checked: 8 hours ago
Listing updated: June 05, 2024 at 02:37am
Listed by:
Christy Myers 856-275-3737,
American Dream Realty of South Jersey
Bought with:
Tara Puitz, 565457
Mahoney Realty Pennsville, LLC
Source: Bright MLS,MLS#: NJSA2009924
Facts & features
Interior
Bedrooms & bathrooms
- Bedrooms: 3
- Bathrooms: 1
- Full bathrooms: 1
- Main level bathrooms: 1
- Main level bedrooms: 3
Basement
- Area: 0
Heating
- Forced Air, Natural Gas
Cooling
- Central Air, Electric
Appliances
- Included: Refrigerator, Cooktop, Oven, Washer, Dryer, Dishwasher, Microwave, Electric Water Heater
- Laundry: Main Level
Features
- Attic, Ceiling Fan(s), Floor Plan - Traditional, Eat-in Kitchen, Pantry
- Flooring: Hardwood, Vinyl, Wood
- Has basement: No
- Has fireplace: No
Interior area
- Total structure area: 912
- Total interior livable area: 912 sqft
- Finished area above ground: 912
- Finished area below ground: 0
Property
Parking
- Total spaces: 4
- Parking features: Concrete, Driveway
- Uncovered spaces: 4
Accessibility
- Accessibility features: None
Features
- Levels: One
- Stories: 1
- Patio & porch: Patio
- Pool features: None
- Has view: Yes
- View description: Street
Lot
- Size: 10,018 sqft
- Dimensions: 100.00 x 100.00
- Features: Corner Lot
Details
- Additional structures: Above Grade, Below Grade
- Parcel number: 090410200001
- Zoning: 02
- Special conditions: Standard
Construction
Type & style
- Home type: SingleFamily
- Architectural style: Ranch/Rambler
- Property subtype: Single Family Residence
Materials
- Frame
- Foundation: Crawl Space
- Roof: Shingle
Condition
- Very Good
- New construction: No
- Year built: 1954
Utilities & green energy
- Sewer: Public Sewer
- Water: Public
- Utilities for property: Cable Available
Community & neighborhood
Location
- Region: Pennsville
- Subdivision: Valley Park
- Municipality: PENNSVILLE TWP
Other
Other facts
- Listing agreement: Exclusive Right To Sell
- Listing terms: Cash,Conventional,FHA,USDA Loan,VA Loan
- Ownership: Fee Simple
Price history
| Date | Event | Price |
|---|---|---|
| 5/30/2024 | Sold | $210,000$230/sqft |
Source: | ||
| 3/3/2024 | Pending sale | $210,000$230/sqft |
Source: | ||
| 2/27/2024 | Contingent | $210,000$230/sqft |
Source: | ||
| 2/14/2024 | Listed for sale | $210,000+119%$230/sqft |
Source: | ||
| 3/16/2023 | Listing removed | -- |
Source: | ||
Public tax history
| Year | Property taxes | Tax assessment |
|---|---|---|
| 2025 | $5,282 +12.4% | $103,600 +12.4% |
| 2024 | $4,700 +3.9% | $92,200 |
| 2023 | $4,525 +6.2% | $92,200 |
Find assessor info on the county website
Neighborhood: 08070
Nearby schools
GreatSchools rating
- NAValley Park Elementary SchoolGrades: PK-1Distance: 0.2 mi
- 4/10Pennsville Middle SchoolGrades: 6-8Distance: 1.1 mi
- 3/10Pennsville Memorial High SchoolGrades: 9-12Distance: 1.2 mi
Schools provided by the listing agent
- District: Pennsville Township Public Schools
Source: Bright MLS. This data may not be complete. We recommend contacting the local school district to confirm school assignments for this home.

Get pre-qualified for a loan
At Zillow Home Loans, we can pre-qualify you in as little as 5 minutes with no impact to your credit score.An equal housing lender. NMLS #10287.

