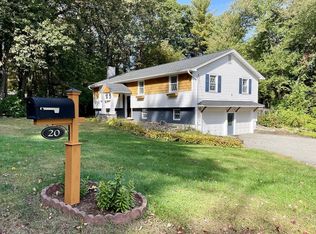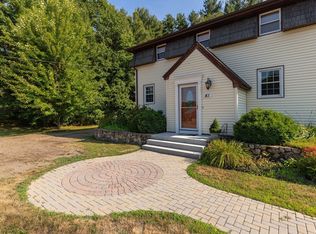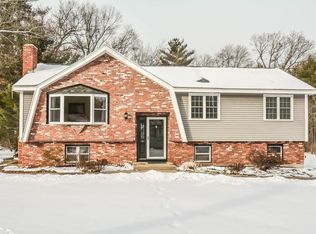Multi-level contemporary home on acre of land just waiting for your personal touch! Open light-filled floor plan features spacious living room, dining room, and kitchen ??? perfect for large gatherings. Oversized living room with cathedral ceiling, floor to ceiling windows, and center fireplace. Kitchen includes large triple-pane window overlooking fenced in back yard, an abundance of cabinets and counter space, a pantry and beehive oven. Dining room sliding glass doors lead to a spacious Trex deck providing easy access to the backyard. First floor master bedroom features two double closets. Two additional large bedrooms on first floor each with double closet. Spacious full bathroom on first floor with double sinks and linen closet. Entire lower level features finished family room with center fireplace and full bathroom. Heated oversized double car garage under house with large utility sink. Situated on a dead end street in friendly Ames Hill Estates in North Tewksbury.
This property is off market, which means it's not currently listed for sale or rent on Zillow. This may be different from what's available on other websites or public sources.


