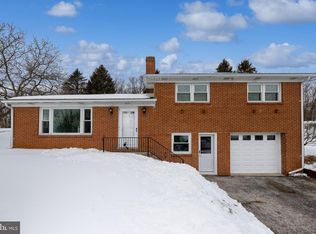Sold for $283,300
$283,300
30 Merrin Rd, York, PA 17402
3beds
2,025sqft
Single Family Residence
Built in 1967
0.31 Acres Lot
$298,200 Zestimate®
$140/sqft
$1,881 Estimated rent
Home value
$298,200
$277,000 - $322,000
$1,881/mo
Zestimate® history
Loading...
Owner options
Explore your selling options
What's special
Welcome to 30 Merrin Dr, a beautifully upgraded home showcasing the craftsmanship of a skilled finish carpenter. This exquisite residence features custom crown molding, built-in shelving, finished lower level, and a stunning new kitchen with modern backsplash and countertops. Step inside to discover a refinished stairway, recessed lighting, and a waterproofing system. Enjoy the comforts of new hot water baseboard heating and unique features such as a custom rotating bookshelf, built-in hidden wall safe, and a secret room in the basement. The home boasts an expanded front porch, extra full bath, and a storage shed, all set in a lovely backyard with an amazing tree house. All appliances are staying, including the washer and dryer. Conveniently located within walking distance to York Township Elementary School, parks, playgrounds, places of worship, shopping, and dining options. Just 1 mile from the Leaders Heights exit on I-83. Schedule your appointment today to experience the charm and elegance of this remarkable home!
Zillow last checked: 8 hours ago
Listing updated: November 22, 2024 at 06:01am
Listed by:
David VanArsdale 717-781-7699,
Berkshire Hathaway HomeServices Homesale Realty,
Listing Team: The Selina Robinson, David Van Arsdale, Nathan Olver Team
Bought with:
Joe Geeting, rs365832
Infinity Real Estate
Source: Bright MLS,MLS#: PAYK2070688
Facts & features
Interior
Bedrooms & bathrooms
- Bedrooms: 3
- Bathrooms: 2
- Full bathrooms: 2
- Main level bathrooms: 1
- Main level bedrooms: 3
Basement
- Description: Percent Finished: 75.0
- Area: 1141
Heating
- Hot Water, Natural Gas
Cooling
- Window Unit(s), Electric
Appliances
- Included: Microwave, Dryer, Oven/Range - Electric, Refrigerator, Washer, Water Treat System, Gas Water Heater
- Laundry: In Basement
Features
- Formal/Separate Dining Room, Bar, Bathroom - Stall Shower, Bathroom - Tub Shower, Dining Area, Entry Level Bedroom, Recessed Lighting, Upgraded Countertops, Attic, Ceiling Fan(s), Block Walls
- Flooring: Carpet, Luxury Vinyl, Wood, Concrete, Tile/Brick
- Doors: Storm Door(s)
- Windows: Insulated Windows, Window Treatments
- Basement: Walk-Out Access,Partially Finished
- Number of fireplaces: 1
- Fireplace features: Wood Burning
Interior area
- Total structure area: 2,282
- Total interior livable area: 2,025 sqft
- Finished area above ground: 1,141
- Finished area below ground: 884
Property
Parking
- Total spaces: 5
- Parking features: Garage Door Opener, Asphalt, Private, Public, Attached, Driveway, On Street
- Attached garage spaces: 1
- Uncovered spaces: 4
- Details: Garage Sqft: 330
Accessibility
- Accessibility features: Accessible Entrance
Features
- Levels: One
- Stories: 1
- Patio & porch: Patio, Deck
- Exterior features: Play Area, Play Equipment, Lighting, Rain Gutters, Other
- Pool features: None
- Has view: Yes
- View description: Valley
Lot
- Size: 0.31 Acres
- Features: Cleared, Sloped, Rear Yard, Year Round Access, Front Yard, Level, Suburban
Details
- Additional structures: Above Grade, Below Grade, Outbuilding
- Parcel number: 540002401550000000
- Zoning: RESIDENTIAL
- Zoning description: Residential
- Special conditions: Standard
Construction
Type & style
- Home type: SingleFamily
- Architectural style: Ranch/Rambler
- Property subtype: Single Family Residence
Materials
- Stick Built, Aluminum Siding, Brick
- Foundation: Block
- Roof: Shingle,Asphalt
Condition
- Very Good,Excellent
- New construction: No
- Year built: 1967
Utilities & green energy
- Electric: 220 Volts
- Sewer: Public Sewer
- Water: Public
- Utilities for property: Cable Available, Electricity Available, Natural Gas Available, Phone Available, Sewer Available, Water Available, DSL, Fiber Optic, Cable, Satellite Internet Service
Community & neighborhood
Location
- Region: York
- Subdivision: Southview
- Municipality: YORK TWP
Other
Other facts
- Listing agreement: Exclusive Right To Sell
- Listing terms: Cash,Conventional,FHA,VA Loan
- Ownership: Fee Simple
- Road surface type: Black Top
Price history
| Date | Event | Price |
|---|---|---|
| 11/22/2024 | Sold | $283,300+1.2%$140/sqft |
Source: | ||
| 10/28/2024 | Pending sale | $280,000$138/sqft |
Source: | ||
| 10/25/2024 | Listed for sale | $280,000+111.3%$138/sqft |
Source: | ||
| 10/3/2024 | Listing removed | $2,400$1/sqft |
Source: Zillow Rentals Report a problem | ||
| 9/17/2024 | Price change | $2,400-12.7%$1/sqft |
Source: Zillow Rentals Report a problem | ||
Public tax history
| Year | Property taxes | Tax assessment |
|---|---|---|
| 2025 | $4,871 +24.5% | $135,720 +18.6% |
| 2024 | $3,912 | $114,410 |
| 2023 | $3,912 +9.7% | $114,410 |
Find assessor info on the county website
Neighborhood: Spry
Nearby schools
GreatSchools rating
- 4/10York Twp El SchoolGrades: K-3Distance: 0.2 mi
- 6/10Dallastown Area Middle SchoolGrades: 7-8Distance: 2.2 mi
- 7/10Dallastown Area Senior High SchoolGrades: 9-12Distance: 2.2 mi
Schools provided by the listing agent
- Elementary: York Township
- Middle: Dallastown Area
- High: Dallastown Area
- District: Dallastown Area
Source: Bright MLS. This data may not be complete. We recommend contacting the local school district to confirm school assignments for this home.
Get pre-qualified for a loan
At Zillow Home Loans, we can pre-qualify you in as little as 5 minutes with no impact to your credit score.An equal housing lender. NMLS #10287.
Sell with ease on Zillow
Get a Zillow Showcase℠ listing at no additional cost and you could sell for —faster.
$298,200
2% more+$5,964
With Zillow Showcase(estimated)$304,164
