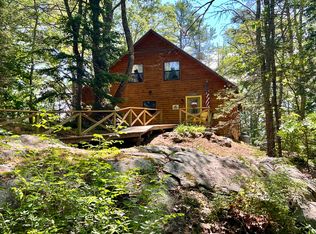Closed
$375,000
30 Mountain View Road, Boothbay Harbor, ME 04538
2beds
1,208sqft
Single Family Residence
Built in 1993
1.22 Acres Lot
$429,100 Zestimate®
$310/sqft
$2,639 Estimated rent
Home value
$429,100
$403,000 - $459,000
$2,639/mo
Zestimate® history
Loading...
Owner options
Explore your selling options
What's special
Cedar Lodge is a classic Maine log cabin nestled in the woods in a small enclave of homes in the wonderful village of Boothbay Harbor. This seasonal home is a peaceful retreat from the hustle and bustle of everyday life. Full width front porch welcomes you to this home and invites you in. Once inside, you're greeted by the warmth of wide pine floors, high ceilings and beautiful log walls. Cute, well-equipped eat-in kitchen off to the right, to the left is the living area, complete with cozy propane wood stove for those chilly nights. Full-sized laundry on the first level and a full bath. Walk out to the screened porch off the back of the house, accessible also by a set of stairs leading to the wooded area in the back of the house. Upstairs you'll find a primary bedroom with en-suite bath and an additional bedroom at the far end of the hall. Nice space in the hallway for a quiet reading nook or puzzle space. Now, the icing on the cake, this property benefits from deeded access to West Harbor Pond across the street, where you can swim, kayak or canoe to your heart's content. Paddle out to the association-owned little island! When you're ready to get away from it all and head to the Maine woods, come take a look at this charming property! PLEASE NOTE: PROPERTY CANNOT CLOSE UNTIL AFTER AUGUST 28
Zillow last checked: 8 hours ago
Listing updated: January 13, 2025 at 07:10pm
Listed by:
Keller Williams Realty 207-595-2532
Bought with:
Vitalius Real Estate Group, LLC
Source: Maine Listings,MLS#: 1557383
Facts & features
Interior
Bedrooms & bathrooms
- Bedrooms: 2
- Bathrooms: 2
- Full bathrooms: 1
- 1/2 bathrooms: 1
Bedroom 1
- Features: Full Bath
- Level: Second
- Area: 225 Square Feet
- Dimensions: 15 x 15
Bedroom 2
- Features: Skylight
- Level: Second
- Area: 198 Square Feet
- Dimensions: 22 x 9
Dining room
- Features: Informal
- Level: First
- Area: 77 Square Feet
- Dimensions: 7 x 11
Kitchen
- Level: First
- Area: 90 Square Feet
- Dimensions: 10 x 9
Living room
- Features: Cathedral Ceiling(s), Heat Stove
- Level: First
- Area: 390 Square Feet
- Dimensions: 26 x 15
Other
- Level: Second
- Area: 77 Square Feet
- Dimensions: 11 x 7
Heating
- Stove
Cooling
- None
Appliances
- Included: Dryer, Electric Range, Refrigerator, Washer
Features
- Shower, Primary Bedroom w/Bath
- Flooring: Vinyl, Wood
- Basement: None
- Has fireplace: No
- Furnished: Yes
Interior area
- Total structure area: 1,208
- Total interior livable area: 1,208 sqft
- Finished area above ground: 1,208
- Finished area below ground: 0
Property
Parking
- Parking features: Other, 1 - 4 Spaces, On Site
Features
- Patio & porch: Deck, Porch
- Has view: Yes
- View description: Trees/Woods
- Body of water: West Harbor Pond
- Frontage length: Waterfrontage: 111,Waterfrontage Shared: 111
Lot
- Size: 1.22 Acres
- Features: Near Golf Course, Near Shopping, Near Town, Neighborhood, Rural, Landscaped, Wooded
Details
- Parcel number: BOOHM029L006F
- Zoning: General Residential
Construction
Type & style
- Home type: SingleFamily
- Architectural style: Chalet,Cottage
- Property subtype: Single Family Residence
Materials
- Log, Wood Frame, Log Siding, Wood Siding
- Foundation: Pillar/Post/Pier
- Roof: Shingle
Condition
- Year built: 1993
Utilities & green energy
- Electric: Circuit Breakers
- Sewer: Private Sewer
- Water: Other, Private, Seasonal
Green energy
- Energy efficient items: Ceiling Fans
Community & neighborhood
Location
- Region: Boothbay Harbor
HOA & financial
HOA
- Has HOA: Yes
- HOA fee: $435 annually
Other
Other facts
- Road surface type: Gravel, Dirt
Price history
| Date | Event | Price |
|---|---|---|
| 8/29/2023 | Sold | $375,000+0.5%$310/sqft |
Source: | ||
| 5/9/2023 | Pending sale | $373,000$309/sqft |
Source: | ||
| 4/28/2023 | Listed for sale | $373,000+101.6%$309/sqft |
Source: | ||
| 3/24/2021 | Listing removed | -- |
Source: Owner Report a problem | ||
| 3/9/2019 | Listing removed | $4,500$4/sqft |
Source: Owner Report a problem | ||
Public tax history
| Year | Property taxes | Tax assessment |
|---|---|---|
| 2024 | $1,830 +9.4% | $193,700 +3.7% |
| 2023 | $1,672 +7.2% | $186,800 |
| 2022 | $1,560 +2.9% | $186,800 +47.2% |
Find assessor info on the county website
Neighborhood: 04538
Nearby schools
GreatSchools rating
- 6/10Boothbay Region Elementary SchoolGrades: PK-8Distance: 1 mi
- 4/10Boothbay Region High SchoolGrades: 9-12Distance: 0.9 mi

Get pre-qualified for a loan
At Zillow Home Loans, we can pre-qualify you in as little as 5 minutes with no impact to your credit score.An equal housing lender. NMLS #10287.
