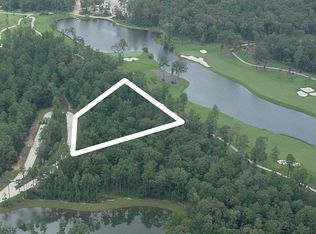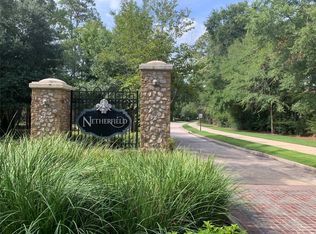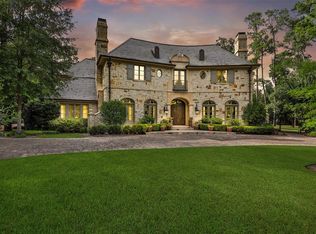Sold
Price Unknown
30 Netherfield Way, Spring, TX 77382
5beds
10,363sqft
SingleFamily
Built in 2007
1.24 Acres Lot
$4,125,400 Zestimate®
$--/sqft
$7,668 Estimated rent
Home value
$4,125,400
$3.84M - $4.46M
$7,668/mo
Zestimate® history
Loading...
Owner options
Explore your selling options
What's special
Resort-Style Home with breathtaking views of the Jack Nicklaus Signature Golf Course in Carlton Woods. This custom designed 5-bedroom, 6 full bath,1/2 bath home has the best views in all of Carlton Woods and is loaded with upgrades throughout. The primary bedroom has wonderful views of the golf course located at the4th Tee BOX the beautiful pool/spa and the view of the 1.25-acre yard. Each bedroom features a private bath. The kitchen is perfect for preparing family meals or entertaining with a private butler's pantry. It also features 2separate home office spaces, game room, full fitness/training room with ballet bars, an elevator, a wine grotto, and full bar perfect for the Sommelier. Additional amenities include a whole home generator, car lift in the garage, golf simulation package, and home entertainment system hookups. The large covered outdoor kitchen and covered patio has ample seating for everyone to enjoy the pool or relax after a long day. Schedule your private showing today!
Facts & features
Interior
Bedrooms & bathrooms
- Bedrooms: 5
- Bathrooms: 7
- Full bathrooms: 6
- 1/2 bathrooms: 1
Heating
- Other, Gas
Cooling
- Central
Appliances
- Included: Dishwasher, Garbage disposal, Microwave, Range / Oven
- Laundry: Washer Hookup, Electric Dryer Hookup
Features
- Wet Bar, Elevator, 2 Staircases, Central Vacuum, Walk-In Closet(s), High Ceilings, Crown Molding, Wired for Sound, En-Suite Bath, Countertops(Granite), Primary Bed - 2nd Floor, Sitting Area, 1 Bedroom Down - Not Primary BR
- Flooring: Carpet, Hardwood
- Has fireplace: Yes
- Fireplace features: Gas Log, Outside
Interior area
- Structure area source: Appraisal District
- Total interior livable area: 10,363 sqft
Property
Parking
- Total spaces: 8
- Parking features: Carport, Garage - Attached
Features
- Patio & porch: Covered, Patio/Deck
- Exterior features: Stone, Wood
- Pool features: Gunite, Heated
- Spa features: Bath
- Fencing: Back Yard
Lot
- Size: 1.24 Acres
- Features: Cul-de-Sac, On Golf Course, Near Golf Course
Details
- Parcel number: 96000700900
- Other equipment: Generator
Construction
Type & style
- Home type: SingleFamily
- Architectural style: Traditional
Materials
- Stone
- Foundation: Slab
- Roof: Other
Condition
- Year built: 2007
Details
- Builder name: Jay Wendell
Utilities & green energy
- Water: Water District
Community & neighborhood
Security
- Security features: Gated Community, Fire Alarm, Controlled Subdivision Access
Location
- Region: Spring
HOA & financial
HOA
- Has HOA: Yes
- HOA fee: $288 monthly
Other
Other facts
- Flooring: Wood, Carpet, Stone
- Roof: Other
- Appliances: Dishwasher, Disposal, Convection Oven, Microwave, Gas Range, Ice Maker
- AssociationYN: true
- FireplaceYN: true
- GarageYN: true
- InteriorFeatures: Wet Bar, Elevator, 2 Staircases, Central Vacuum, Walk-In Closet(s), High Ceilings, Crown Molding, Wired for Sound, En-Suite Bath, Countertops(Granite), Primary Bed - 2nd Floor, Sitting Area, 1 Bedroom Down - Not Primary BR
- AttachedGarageYN: true
- SpaYN: true
- CarportYN: true
- ParkingFeatures: Attached Carport, Additional Parking, Attached, Circular Driveway
- HeatingYN: true
- CoolingYN: true
- Heating: Natural Gas
- FoundationDetails: Slab
- RoomsTotal: 15
- ConstructionMaterials: Stone, Wood Siding
- ArchitecturalStyle: Traditional
- ExteriorFeatures: Balcony, Outdoor Kitchen, Sprinkler System
- LotFeatures: Cul-de-Sac, On Golf Course, Near Golf Course
- FireplacesTotal: 4
- PoolPrivateYN: True
- BedroomsPossible: 5
- AssociationPhone: 281-857-6027
- Exclusions: See Exclusions List
- BuilderName: Jay Wendell
- CoveredSpaces: 8
- FireplaceFeatures: Gas Log, Outside
- PoolFeatures: Gunite, Heated
- PublicSurveySection: 07
- MaintenanceExpense: 3350
- LaundryFeatures: Washer Hookup, Electric Dryer Hookup
- SecurityFeatures: Gated Community, Fire Alarm, Controlled Subdivision Access
- PatioAndPorchFeatures: Covered, Patio/Deck
- OtherEquipment: Generator
- Fencing: Back Yard
- Cooling: Electric
- RoomMasterBathroomFeatures: Double Vanity, Half Bath, Tub w/Shower, Primary Bath + Separate Shower, Whirlpool/Jetted Tub
- SpaFeatures: Bath
- WaterSource: Water District
- MlsStatus: Active
- BuildingAreaSource: Appraisal District
- LotSizeSource: Appraisal District
- YearBuiltSource: Appraisal District
- CommunityFeatures: Subdivision Tennis Court
- MapCoordinate: 216S
- TaxAnnualAmount: 67806
Price history
| Date | Event | Price |
|---|---|---|
| 11/7/2024 | Sold | -- |
Source: Agent Provided Report a problem | ||
| 9/24/2024 | Pending sale | $4,495,000$434/sqft |
Source: | ||
| 6/20/2024 | Price change | $4,495,000-5.4%$434/sqft |
Source: | ||
| 3/1/2024 | Listed for sale | $4,750,000-1%$458/sqft |
Source: | ||
| 9/1/2023 | Listing removed | -- |
Source: | ||
Public tax history
| Year | Property taxes | Tax assessment |
|---|---|---|
| 2025 | -- | $4,185,491 +14.8% |
| 2024 | $55,831 -0.3% | $3,644,880 |
| 2023 | $56,003 | $3,644,880 -4.9% |
Find assessor info on the county website
Neighborhood: Sterling Ridge
Nearby schools
GreatSchools rating
- 10/10Tough Elementary SchoolGrades: PK-6Distance: 1.7 mi
- 8/10Mccullough Junior High SchoolGrades: 7-8Distance: 3.8 mi
- 8/10The Woodlands High SchoolGrades: 9-12Distance: 2.5 mi
Schools provided by the listing agent
- District: 11 - Conroe
Source: The MLS. This data may not be complete. We recommend contacting the local school district to confirm school assignments for this home.
Get a cash offer in 3 minutes
Find out how much your home could sell for in as little as 3 minutes with a no-obligation cash offer.
Estimated market value
$4,125,400


