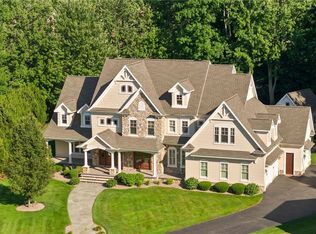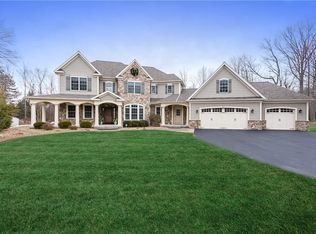Closed
$650,000
30 New Hampton Pl, Rochester, NY 14626
3beds
3,688sqft
Single Family Residence
Built in 2006
0.85 Acres Lot
$725,000 Zestimate®
$176/sqft
$3,784 Estimated rent
Home value
$725,000
$689,000 - $761,000
$3,784/mo
Zestimate® history
Loading...
Owner options
Explore your selling options
What's special
Executive mansion is truly the best value in the area!!! Massive entertainers dream estate w/replacement cost of over 1. 5 million! Additional sf in finished terrace level!! Desirable open floor plan with soaring ceilings, walls of glass and the most amazing custom finishes*built-ins, curved walls and 2 hand crafted staircases*** sunny bright breakfast room.
Zillow last checked: 8 hours ago
Listing updated: October 12, 2023 at 01:15pm
Listed by:
Derek Eisenberg 877-996-5728,
Continental Real Estate Group
Bought with:
Igor Valoshka, 40VA1084613
Howard Hanna
Source: NYSAMLSs,MLS#: S1473299 Originating MLS: Syracuse
Originating MLS: Syracuse
Facts & features
Interior
Bedrooms & bathrooms
- Bedrooms: 3
- Bathrooms: 3
- Full bathrooms: 2
- 1/2 bathrooms: 1
- Main level bathrooms: 1
Heating
- Electric, Gas, Hot Water
Cooling
- Central Air
Appliances
- Included: Dryer, Dishwasher, Electric Cooktop, Electric Water Heater, Free-Standing Range, Disposal, Gas Water Heater, Microwave, Oven, Refrigerator, Washer
- Laundry: Upper Level
Features
- Breakfast Bar, Breakfast Area, Den, Separate/Formal Dining Room, Entrance Foyer, Separate/Formal Living Room, Granite Counters, Kitchen Island, Walk-In Pantry, Bedroom on Main Level, Loft, Bath in Primary Bedroom
- Flooring: Ceramic Tile, Tile, Varies
- Basement: Exterior Entry,Full,Finished,Walk-Up Access
- Number of fireplaces: 1
Interior area
- Total structure area: 3,688
- Total interior livable area: 3,688 sqft
Property
Parking
- Total spaces: 4
- Parking features: Attached, Garage, Storage, Workshop in Garage, Garage Door Opener
- Attached garage spaces: 4
Features
- Levels: Two
- Stories: 2
- Patio & porch: Patio
- Exterior features: Blacktop Driveway, Fence, Sprinkler/Irrigation, Pool, Patio
- Pool features: In Ground
- Fencing: Partial
Lot
- Size: 0.85 Acres
- Dimensions: 1 x 294
- Features: Cul-De-Sac
Details
- Parcel number: 2628000580200003010300
- Special conditions: Standard
Construction
Type & style
- Home type: SingleFamily
- Architectural style: Contemporary
- Property subtype: Single Family Residence
Materials
- Stucco, Vinyl Siding
- Foundation: Block
Condition
- Resale
- Year built: 2006
Utilities & green energy
- Sewer: Connected
- Water: Connected, Public
- Utilities for property: Sewer Connected, Water Connected
Green energy
- Energy efficient items: Appliances, HVAC
Community & neighborhood
Security
- Security features: Security System Owned
Location
- Region: Rochester
- Subdivision: New Hampton Place
HOA & financial
HOA
- HOA fee: $1,500 annually
Other
Other facts
- Listing terms: Cash
Price history
| Date | Event | Price |
|---|---|---|
| 10/11/2023 | Sold | $650,000-7.1%$176/sqft |
Source: | ||
| 9/6/2023 | Pending sale | $700,000$190/sqft |
Source: | ||
| 8/15/2023 | Price change | $700,000-4.1%$190/sqft |
Source: | ||
| 5/24/2023 | Listed for sale | $729,900-5.2%$198/sqft |
Source: | ||
| 4/2/2023 | Listing removed | -- |
Source: | ||
Public tax history
| Year | Property taxes | Tax assessment |
|---|---|---|
| 2024 | -- | $440,200 |
| 2023 | -- | $440,200 -4.9% |
| 2022 | -- | $463,000 |
Find assessor info on the county website
Neighborhood: 14626
Nearby schools
GreatSchools rating
- 2/10Pine Brook Elementary SchoolGrades: K-5Distance: 0.3 mi
- 5/10Athena Middle SchoolGrades: 6-8Distance: 1.2 mi
- 6/10Athena High SchoolGrades: 9-12Distance: 1.2 mi
Schools provided by the listing agent
- Elementary: Pine Brook Elementary
- Middle: Athena Middle
- High: Athena High
- District: Greece
Source: NYSAMLSs. This data may not be complete. We recommend contacting the local school district to confirm school assignments for this home.

