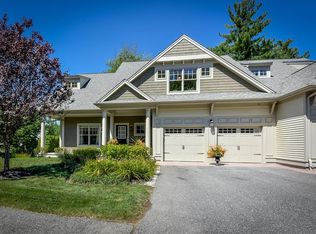First Open House Feb 4th 12-2 Welcome to 30 Nobscot Road unit 25 at Mahoney Farms. This spectacular community of exceptionally crafted homes is tucked away just off Rt 20. This Lincoln model (an end unit for privacy) floor plan includes a glorious 1st floor master suite w/spa like bath, a two car garage, large formal dining room, cathedral ceiling living room, gorgeous kitchen and a generous sized breakfast area adjacent to the sunroom. The second level offers a central/sitting area, one additional bedrooms, an office, a stud, storage/bonus room and a full tiled bath. The sitting room opens onto the living room. You'll love the interior appointments here; double crown moldings, granite countertops, stainless steel appliances,fireplace, upgraded built-in cabinetry and much more. There is a 48x41 foot unfinished lower level for storage or more living space. The private rear fenced yard features a bluestone patio. You will not be disappointed!
This property is off market, which means it's not currently listed for sale or rent on Zillow. This may be different from what's available on other websites or public sources.
