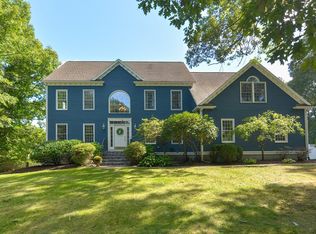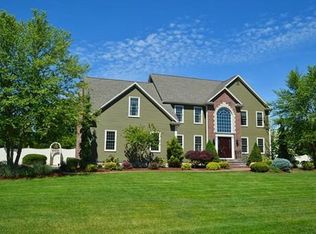Sold for $1,300,000
$1,300,000
30 Northern Spy Rd, Franklin, MA 02038
4beds
3,996sqft
Single Family Residence
Built in 1997
1.04 Acres Lot
$1,307,800 Zestimate®
$325/sqft
$4,742 Estimated rent
Home value
$1,307,800
$1.22M - $1.40M
$4,742/mo
Zestimate® history
Loading...
Owner options
Explore your selling options
What's special
*** Open House***Step into refined luxury with this beautifully updated home, plush yard set for entertaining; featuring a custom-built kitchen island with honed, leathered granite, seating for 8, built-in microwave, & wine/beverage fridge. The upgraded Broan stove hood vents directly outside, paired with designer Feiss lighting throughout the kitchen, foyer, hall, & primary suite. Bathrooms are thoughtfully remodeled: powder room w/ Native Trails hammered copper sink, 2025 upstairs bath w/ subway tile & quartz countertops, & a 2025 primary bath refresh with quartz countertops and new sinks. New water heater, & PurePro cast iron boiler 2025. Harvey Energy Star windows 2016, custom blinds, remodeled basement, and custom laundry shelving add comfort and function. Enjoy a gas fireplace, A/C 2016, & a solar-heated gunite pool & hot tub. New pump, filter, blower, lights (’24). Exterior painted 25’.
Zillow last checked: 8 hours ago
Listing updated: July 16, 2025 at 09:20am
Listed by:
Nancy Briggs 508-254-6393,
Suburban Lifestyle Real Estate 508-520-4300
Bought with:
Susan Morrison
REMAX Executive Realty
Source: MLS PIN,MLS#: 73385619
Facts & features
Interior
Bedrooms & bathrooms
- Bedrooms: 4
- Bathrooms: 4
- Full bathrooms: 3
- 1/2 bathrooms: 1
- Main level bathrooms: 1
Primary bedroom
- Features: Bathroom - Full, Walk-In Closet(s), Flooring - Hardwood, Cable Hookup, Lighting - Overhead
- Level: Second
- Area: 238.95
- Dimensions: 13.5 x 17.7
Bedroom 2
- Features: Flooring - Hardwood
- Level: Second
- Area: 154.81
- Dimensions: 13.7 x 11.3
Bedroom 3
- Features: Flooring - Hardwood
- Level: Second
- Area: 169.74
- Dimensions: 12.3 x 13.8
Bedroom 4
- Features: Flooring - Hardwood
- Level: Second
- Area: 137.36
- Dimensions: 13.6 x 10.1
Primary bathroom
- Features: Yes
Bathroom 1
- Features: Bathroom - Half, Flooring - Stone/Ceramic Tile, Countertops - Stone/Granite/Solid, Countertops - Upgraded, Cabinets - Upgraded, Remodeled
- Level: Main,First
- Area: 28.16
- Dimensions: 4.4 x 6.4
Bathroom 2
- Features: Bathroom - Full, Bathroom - Double Vanity/Sink, Bathroom - With Shower Stall, Bathroom - With Tub, Closet, Flooring - Stone/Ceramic Tile, Countertops - Stone/Granite/Solid, Countertops - Upgraded, Jacuzzi / Whirlpool Soaking Tub, Remodeled, Lighting - Overhead
- Level: Second
- Area: 130.24
- Dimensions: 7.4 x 17.6
Bathroom 3
- Features: Bathroom - Full, Bathroom - With Tub & Shower, Flooring - Stone/Ceramic Tile, Countertops - Stone/Granite/Solid, Countertops - Upgraded, Beadboard
- Level: Second
- Area: 75.42
- Dimensions: 8.11 x 9.3
Dining room
- Features: Flooring - Hardwood, Lighting - Pendant
- Level: First
- Area: 179.55
- Dimensions: 13.5 x 13.3
Family room
- Features: Flooring - Hardwood, Window(s) - Picture
- Level: Main,First
- Area: 245.64
- Dimensions: 17.8 x 13.8
Kitchen
- Features: Flooring - Hardwood, Window(s) - Bay/Bow/Box, Balcony / Deck, Pantry, Countertops - Stone/Granite/Solid, Countertops - Upgraded, Kitchen Island, Cabinets - Upgraded, Deck - Exterior, Open Floorplan, Stainless Steel Appliances, Gas Stove, Lighting - Pendant
- Level: Main,First
- Area: 189.97
- Dimensions: 12.1 x 15.7
Office
- Features: Flooring - Hardwood, Lighting - Overhead
- Level: First
- Area: 180.88
- Dimensions: 13.6 x 13.3
Heating
- Baseboard
Cooling
- Central Air
Appliances
- Included: Gas Water Heater, Range, Dishwasher, Disposal, Microwave, ENERGY STAR Qualified Refrigerator, Wine Refrigerator, ENERGY STAR Qualified Dryer, ENERGY STAR Qualified Dishwasher, ENERGY STAR Qualified Washer, Vacuum System, Range Hood
- Laundry: Flooring - Stone/Ceramic Tile, Main Level, First Floor, Gas Dryer Hookup, Washer Hookup
Features
- Bathroom - Full, Bathroom - With Shower Stall, Enclosed Shower - Fiberglass, Lighting - Overhead, Wet bar, Open Floorplan, Recessed Lighting, Beadboard, Bathroom, Play Room, Home Office, Mud Room, Central Vacuum, Sauna/Steam/Hot Tub, Wet Bar
- Flooring: Tile, Hardwood, Wood Laminate, Flooring - Stone/Ceramic Tile, Laminate, Flooring - Hardwood
- Doors: Storm Door(s)
- Windows: Insulated Windows
- Basement: Full,Finished,Partially Finished,Bulkhead
- Number of fireplaces: 1
Interior area
- Total structure area: 3,996
- Total interior livable area: 3,996 sqft
- Finished area above ground: 2,690
- Finished area below ground: 1,306
Property
Parking
- Total spaces: 6
- Parking features: Attached, Paved Drive, Off Street
- Attached garage spaces: 2
- Uncovered spaces: 4
Features
- Patio & porch: Porch, Deck - Composite
- Exterior features: Porch, Deck - Composite, Pool - Inground Heated, Rain Gutters, Hot Tub/Spa, Storage, Professional Landscaping, Sprinkler System, Decorative Lighting, Fenced Yard
- Has private pool: Yes
- Pool features: Pool - Inground Heated
- Has spa: Yes
- Spa features: Private
- Fencing: Fenced
Lot
- Size: 1.03 Acres
Details
- Parcel number: M:299 L:027,89723
- Zoning: RES
Construction
Type & style
- Home type: SingleFamily
- Architectural style: Colonial
- Property subtype: Single Family Residence
Materials
- Frame
- Foundation: Concrete Perimeter
- Roof: Asphalt/Composition Shingles
Condition
- Remodeled
- Year built: 1997
Utilities & green energy
- Electric: 220 Volts
- Sewer: Public Sewer
- Water: Public
- Utilities for property: for Gas Range, for Gas Dryer, Washer Hookup
Green energy
- Energy efficient items: Thermostat
- Energy generation: Solar
Community & neighborhood
Security
- Security features: Security System
Community
- Community features: Public Transportation, Shopping, Pool, Park, Walk/Jog Trails, Golf, Medical Facility, Laundromat, Bike Path, Conservation Area, Highway Access, House of Worship, Public School, T-Station, University
Location
- Region: Franklin
- Subdivision: Cooks Farm
Other
Other facts
- Listing terms: Deed Restricted (See Remarks)
Price history
| Date | Event | Price |
|---|---|---|
| 7/15/2025 | Sold | $1,300,000+2%$325/sqft |
Source: MLS PIN #73385619 Report a problem | ||
| 6/7/2025 | Contingent | $1,275,000$319/sqft |
Source: MLS PIN #73385619 Report a problem | ||
| 6/4/2025 | Listed for sale | $1,275,000+93.9%$319/sqft |
Source: MLS PIN #73385619 Report a problem | ||
| 9/25/2014 | Sold | $657,500+82.7%$165/sqft |
Source: Public Record Report a problem | ||
| 5/1/1998 | Sold | $359,900$90/sqft |
Source: Public Record Report a problem | ||
Public tax history
| Year | Property taxes | Tax assessment |
|---|---|---|
| 2025 | $10,559 -2.9% | $908,700 -1.5% |
| 2024 | $10,876 +8.5% | $922,500 +15.8% |
| 2023 | $10,021 -4.9% | $796,600 +6.2% |
Find assessor info on the county website
Neighborhood: 02038
Nearby schools
GreatSchools rating
- 6/10Gerald M. Parmenter Elementary SchoolGrades: K-5Distance: 1.1 mi
- 6/10Remington Middle SchoolGrades: 6-8Distance: 2.7 mi
- 9/10Franklin High SchoolGrades: 9-12Distance: 2.2 mi
Schools provided by the listing agent
- Elementary: Jefferson
- Middle: Remington
- High: Fhs
Source: MLS PIN. This data may not be complete. We recommend contacting the local school district to confirm school assignments for this home.
Get a cash offer in 3 minutes
Find out how much your home could sell for in as little as 3 minutes with a no-obligation cash offer.
Estimated market value$1,307,800
Get a cash offer in 3 minutes
Find out how much your home could sell for in as little as 3 minutes with a no-obligation cash offer.
Estimated market value
$1,307,800

