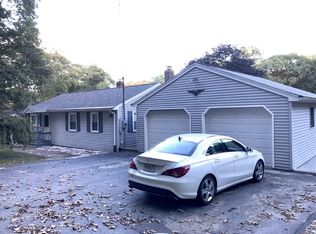This home looks like an adorable ranch from the front, but has so much more to offer than you'd think! Step inside the cozy fire-placed living room which is open to the formal dining room. You'll be wowed by the bright cathedral-ceilinged kitchen which features a large granite prep island and countertops, ample cabinet space, & access to the oversized rear deck where you can quietly enjoy a cup of coffee while taking in the fresh air. Down the hall is the master bedroom w/ a large closet along w/ 2 additional bedrooms and a full bath! At the end of the hall is a beautiful large bonus room with its own front entrance and porch! The walk-out basement features a finished family room with wood stove, a 3/4 bath, and a hot tub in the unfinished section. Brand new carpets throughout! Exterior features include a generously-sized fenced in lot, above- ground pool, 2 driveways w/ attached garage for plenty of parking. Located on a beautiful country road yet close to Rt 20 & minutes to MA Pike.
This property is off market, which means it's not currently listed for sale or rent on Zillow. This may be different from what's available on other websites or public sources.
