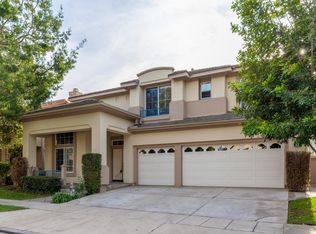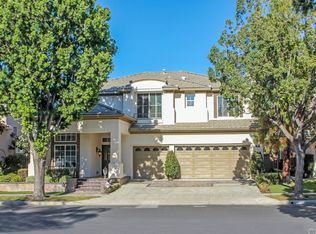Four Bedrooms w/One down, Three bathrooms, Living room with build-In entertainment center and fire place, large kitchen with Island, breakfast nook. Three car garages, Front patio, backyard. Prestigious Northwood Pointe, 24 Hr guard gate community, Distinguished Irvine school district, walking distance to Canyon View Elementary, Serra Vista Middle & Northwood High school.
This property is off market, which means it's not currently listed for sale or rent on Zillow. This may be different from what's available on other websites or public sources.

