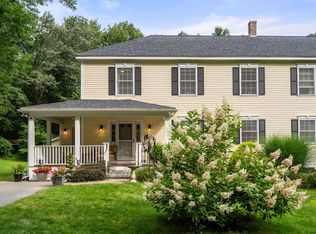This wonderful home offers one-level living at its finest! Many updates have been completed, including a renovated kitchen with new maple cabinets, granite countertops, tile flooring, and stainless steel appliances. The dining room features hardwood flooring, as does the living room, which also includes a brick fireplace flanked by built-in bookcases. You'll find cathedral ceilings in the master bedroom and a sliding door that leads to the deck overlooking the private backyard. Two more bedrooms provide sleeping space, and a fourth room currently serves as an office. Relax after a long day in the glass tiled shower with double shower heads. An attached four-car garage offers plenty of room for vehicles, and the loft above holds potential for additional living space. With a newer Buderus heating system, you can be sure that you'll stay warm on those frigid winter days. Set on a level lot on a lovely country road, this is not a drive-by -- this home will wow you!
This property is off market, which means it's not currently listed for sale or rent on Zillow. This may be different from what's available on other websites or public sources.
