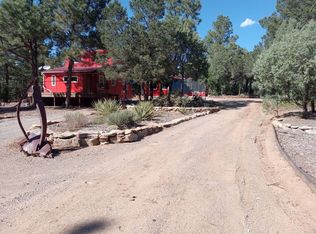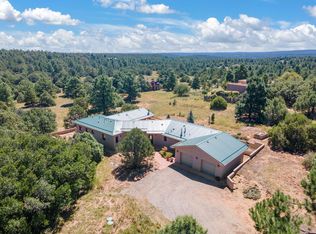Sold
Price Unknown
30 Pargin Rd, Tijeras, NM 87059
3beds
5,279sqft
Single Family Residence
Built in 2002
14.86 Acres Lot
$872,600 Zestimate®
$--/sqft
$3,430 Estimated rent
Home value
$872,600
$794,000 - $960,000
$3,430/mo
Zestimate® history
Loading...
Owner options
Explore your selling options
What's special
Stunning, custom log cabin in a peaceful, secluded location, 20 mins. from Tijeras. Scenes for the TV series ''Graves'' were filmed here! Gated entry & circular driveway led you to the front bubbling koi pond foyer. Tongue & groove ceilings & clerestory windows set the cozy cheerful tone as you walk thru the front door. Views & natural light throughout! Huge kitchen w/ granite countertops & hickory cupboards. Radiant floor heat & a total of 5 fireplaces. One is an efficient ''Tuli Kivi'' imported Swedish soapstone fireplace. Solar is owned. The wrap-around deck is hot-tub-ready. What a wonderful place to entertain! Well thought out floor plan w/ primary living spaces on main floor. Media room or in-law wing downstairs. Don't miss the art studio/workshop/8 car garage. MORE..
Zillow last checked: 8 hours ago
Listing updated: July 16, 2025 at 01:59pm
Listed by:
Jean A Chavez 505-620-5326,
RE/MAX SELECT
Bought with:
Wakesha R Lavery, REC20250298
Realty One of New Mexico
Source: SWMLS,MLS#: 1078734
Facts & features
Interior
Bedrooms & bathrooms
- Bedrooms: 3
- Bathrooms: 4
- Full bathrooms: 2
- 1/2 bathrooms: 2
Primary bedroom
- Description: w/huge bath
- Level: Main
- Area: 529.22
- Dimensions: w/huge bath
Bedroom 2
- Description: In-Law Wing?
- Level: Lower
- Area: 380.01
- Dimensions: In-Law Wing?
Bedroom 3
- Description: In-Law Wing?
- Level: Lower
- Area: 315.48
- Dimensions: In-Law Wing?
Dining room
- Level: Main
- Area: 233.6
- Dimensions: 16 x 14.6
Family room
- Level: Main
- Area: 113.76
- Dimensions: 14.4 x 7.9
Kitchen
- Level: Main
- Area: 241.42
- Dimensions: 17.11 x 14.11
Living room
- Description: Amazing View!
- Level: Main
- Area: 495.6
- Dimensions: Amazing View!
Living room
- Description: Multi-Media or Living Room
- Level: Lower
- Area: 605.75
- Dimensions: Multi-Media or Living Room
Living room
- Description: Theatre Room
- Level: Lower
- Area: 519.98
- Dimensions: Theatre Room
Office
- Description: Office
- Level: Upper
- Area: 487.62
- Dimensions: Office
Heating
- Hot Water, Radiant, Zoned
Cooling
- None
Appliances
- Included: Built-In Electric Range, Dishwasher, Free-Standing Electric Range, Disposal, Microwave, Refrigerator, Water Softener Owned, Self Cleaning Oven
- Laundry: Electric Dryer Hookup
Features
- Breakfast Bar, Ceiling Fan(s), Cathedral Ceiling(s), Dual Sinks, Home Office, In-Law Floorplan, Kitchen Island, Multiple Living Areas, Main Level Primary, Pantry, Separate Shower, Utility Room, Walk-In Closet(s)
- Flooring: Carpet, Concrete, Tile
- Windows: Clad, Double Pane Windows, Insulated Windows, Metal, Wood Frames
- Basement: Walk-Out Access
- Number of fireplaces: 5
- Fireplace features: Custom, Gas Log, Wood Burning
Interior area
- Total structure area: 5,279
- Total interior livable area: 5,279 sqft
- Finished area below ground: 1,956
Property
Parking
- Total spaces: 10
- Parking features: Detached, Electricity, Finished Garage, Garage, Workshop in Garage
- Garage spaces: 8
- Carport spaces: 2
- Covered spaces: 10
Accessibility
- Accessibility features: Wheelchair Access
Features
- Levels: Three Or More
- Stories: 3
- Patio & porch: Covered, Deck, Open, Patio
- Exterior features: Deck, RV Parking/RV Hookup, Private Entrance, Propane Tank - Leased
- Has view: Yes
Lot
- Size: 14.86 Acres
- Features: Landscaped, Meadow, Trees, Views, Wooded
Details
- Additional structures: Second Garage, Garage(s), Workshop
- Parcel number: 103305106520430122
- Zoning description: A-2
- Horses can be raised: Yes
Construction
Type & style
- Home type: SingleFamily
- Architectural style: Log Home
- Property subtype: Single Family Residence
Materials
- Log
- Roof: Metal,Pitched
Condition
- Resale
- New construction: No
- Year built: 2002
Details
- Builder name: Sw Log Homes
Utilities & green energy
- Electric: Energy Storage Device, 220 Volts in Garage
- Sewer: Septic Tank
- Water: Private
- Utilities for property: Cable Connected, Electricity Connected, Propane, Water Available
Green energy
- Energy generation: Solar
Community & neighborhood
Location
- Region: Tijeras
Other
Other facts
- Listing terms: Cash,Conventional,FHA,VA Loan
- Road surface type: Gravel, Paved
Price history
| Date | Event | Price |
|---|---|---|
| 7/16/2025 | Sold | -- |
Source: | ||
| 3/7/2025 | Pending sale | $998,500$189/sqft |
Source: | ||
| 2/22/2025 | Listed for sale | $998,500-4.9%$189/sqft |
Source: | ||
| 2/22/2025 | Listing removed | $1,050,000$199/sqft |
Source: | ||
| 2/1/2025 | Listed for sale | $1,050,000+5.1%$199/sqft |
Source: | ||
Public tax history
| Year | Property taxes | Tax assessment |
|---|---|---|
| 2025 | $4,659 -0.9% | $161,305 +2.9% |
| 2024 | $4,703 -1.3% | $156,746 |
| 2023 | $4,767 +0.5% | $156,746 |
Find assessor info on the county website
Neighborhood: 87059
Nearby schools
GreatSchools rating
- 6/10A. Montoya Elementary SchoolGrades: PK-5Distance: 7.5 mi
- 7/10Roosevelt Middle SchoolGrades: 6-8Distance: 7.6 mi
- 5/10Manzano High SchoolGrades: PK-12Distance: 12.9 mi
Schools provided by the listing agent
- Elementary: A Montoya
- Middle: Roosevelt
- High: Manzano
Source: SWMLS. This data may not be complete. We recommend contacting the local school district to confirm school assignments for this home.
Get a cash offer in 3 minutes
Find out how much your home could sell for in as little as 3 minutes with a no-obligation cash offer.
Estimated market value$872,600
Get a cash offer in 3 minutes
Find out how much your home could sell for in as little as 3 minutes with a no-obligation cash offer.
Estimated market value
$872,600

