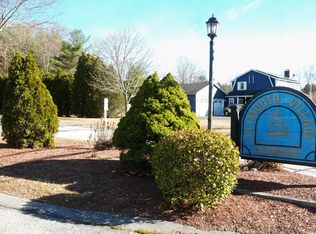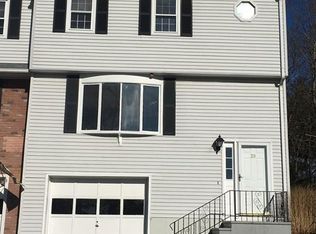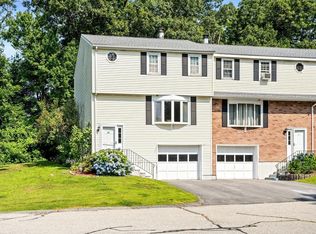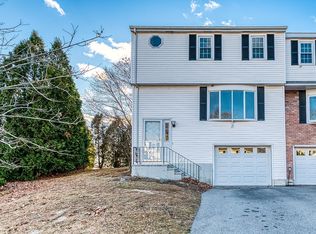Sold for $324,900
$324,900
30 Plantation Rd #30, Oxford, MA 01540
2beds
1,300sqft
Condominium, Townhouse
Built in 1988
-- sqft lot
$-- Zestimate®
$250/sqft
$-- Estimated rent
Home value
Not available
Estimated sales range
Not available
Not available
Zestimate® history
Loading...
Owner options
Explore your selling options
What's special
Welcome to this spacious and meticulously kept 2-bedroom, 2-bath townhouse, ideally located at the end of a quiet 26-acre cul-de-sac — one of the most sought-after spots in the complex! This unit features a private deck overlooking a large backyard, perfect for outdoor enjoyment.Inside, you'll find generous room sizes, ample storage, and a bright, open layout. The living room offers a cozy fireplace with a custom mantle and a bay window that fills the space with natural light. The dining room is enhanced with beautiful hardwood flooring.The finished lower level adds two additional rooms, offering flexible space for a home office, playroom, or guest suite.Conveniently located with easy access to major highways, this home combines comfort, functionality, and an unbeatable location. A must-see opportunity!
Zillow last checked: 8 hours ago
Listing updated: November 01, 2025 at 10:05am
Listed by:
Cecelia Powers 617-794-4241,
RE/MAX Generations 508-488-9892
Bought with:
The Warfield Team
RE/MAX Vision
Source: MLS PIN,MLS#: 73399930
Facts & features
Interior
Bedrooms & bathrooms
- Bedrooms: 2
- Bathrooms: 2
- Full bathrooms: 2
Primary bedroom
- Features: Flooring - Wall to Wall Carpet
- Level: Second
- Area: 224
- Dimensions: 14 x 16
Bedroom 2
- Features: Flooring - Wall to Wall Carpet
- Level: Second
- Area: 180
- Dimensions: 12 x 15
Bedroom 3
- Level: Basement
Bathroom 1
- Level: First
- Area: 48
- Dimensions: 6 x 8
Bathroom 2
- Level: Second
- Area: 48
- Dimensions: 6 x 8
Dining room
- Features: Flooring - Hardwood
- Level: First
- Area: 156
- Dimensions: 12 x 13
Family room
- Features: Flooring - Wall to Wall Carpet
- Level: Basement
Kitchen
- Features: Flooring - Stone/Ceramic Tile
- Level: First
- Area: 80
- Dimensions: 8 x 10
Living room
- Features: Flooring - Wall to Wall Carpet
- Level: First
- Area: 208
- Dimensions: 13 x 16
Heating
- Electric
Cooling
- None
Appliances
- Included: Range, Dishwasher, Refrigerator, Washer, Dryer
- Laundry: In Basement
Features
- Flooring: Wood, Tile
- Has basement: Yes
- Number of fireplaces: 1
- Common walls with other units/homes: 2+ Common Walls
Interior area
- Total structure area: 1,300
- Total interior livable area: 1,300 sqft
- Finished area above ground: 1,300
Property
Parking
- Total spaces: 5
- Parking features: Attached
- Attached garage spaces: 1
- Uncovered spaces: 4
Features
- Patio & porch: Deck
- Exterior features: Deck, Garden
Details
- Parcel number: 4242806
- Zoning: R2
Construction
Type & style
- Home type: Townhouse
- Property subtype: Condominium, Townhouse
Condition
- Year built: 1988
Utilities & green energy
- Sewer: Public Sewer
- Water: Public
Community & neighborhood
Community
- Community features: Shopping, Park, Highway Access, House of Worship, Private School, Public School
Location
- Region: Oxford
HOA & financial
HOA
- HOA fee: $300 monthly
- Amenities included: Tennis Court(s)
- Services included: Insurance, Road Maintenance, Maintenance Grounds, Snow Removal, Trash
Price history
| Date | Event | Price |
|---|---|---|
| 10/30/2025 | Sold | $324,900$250/sqft |
Source: MLS PIN #73399930 Report a problem | ||
| 9/2/2025 | Contingent | $324,900$250/sqft |
Source: MLS PIN #73399930 Report a problem | ||
| 8/4/2025 | Price change | $324,900-1.5%$250/sqft |
Source: MLS PIN #73399930 Report a problem | ||
| 7/6/2025 | Listed for sale | $329,900$254/sqft |
Source: MLS PIN #73399930 Report a problem | ||
Public tax history
Tax history is unavailable.
Neighborhood: 01540
Nearby schools
GreatSchools rating
- 3/10Clara Barton Elementary SchoolGrades: 3-5Distance: 0.4 mi
- 3/10Oxford Middle SchoolGrades: 5-8Distance: 0.8 mi
- 3/10Oxford High SchoolGrades: 9-12Distance: 0.9 mi
Schools provided by the listing agent
- Elementary: Clara Barton
- Middle: Oxford Middle
- High: Baypath
Source: MLS PIN. This data may not be complete. We recommend contacting the local school district to confirm school assignments for this home.
Get pre-qualified for a loan
At Zillow Home Loans, we can pre-qualify you in as little as 5 minutes with no impact to your credit score.An equal housing lender. NMLS #10287.



