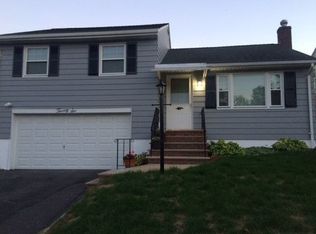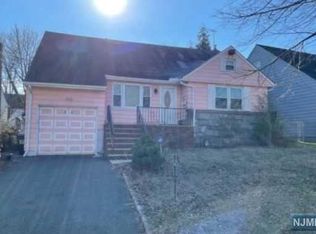Come see this beautiful maintained 4 bedrooms 3.5 bath expanded cape, spacious living room, newly renovated eat-in kitchen with breakfast bar and granite counter tops!! Separate eating area off of kitchen along with gorgeous dark hard wood floors. Large master suite on first floor with full bath and large closets, second floor features 2 additional bedrooms with full bath. Fully finished basement with half bath ready for entertainment. Attached garage with small entrance to basement.
This property is off market, which means it's not currently listed for sale or rent on Zillow. This may be different from what's available on other websites or public sources.

