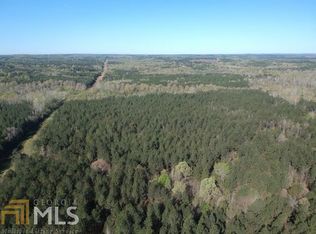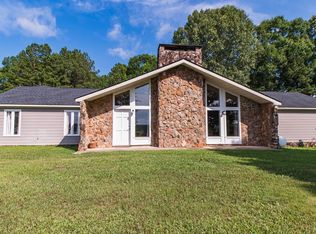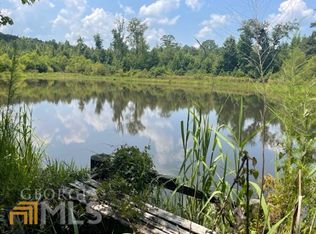Closed
$310,000
30 Powell Church Rd, Talbotton, GA 31827
3beds
3,699sqft
Single Family Residence
Built in 2001
6.14 Acres Lot
$309,500 Zestimate®
$84/sqft
$2,662 Estimated rent
Home value
$309,500
Estimated sales range
Not available
$2,662/mo
Zestimate® history
Loading...
Owner options
Explore your selling options
What's special
Welcome to 30 Powell Church Rd, a stunning 3-bedroom, 2.5-bathroom home offering the perfect blend of charm, space, and privacy. Nestled on 6.14 serene acres, this spacious residence boasts 3,699 sq. ft. of comfortable living designed for both relaxation and entertaining. Step inside to find a thoughtfully designed floor plan with expansive living areas, abundant natural light, and classic Southern touches throughout. The oversized kitchen and dining areas are ideal for gatherings, while the large bedrooms provide comfort and retreat. Enjoy the beauty of the outdoors with plenty of room for gardening, recreation, or simply soaking in the quiet countryside views. Whether you're looking for a private homestead, a family retreat, or a place to entertain, this property delivers the space and lifestyle you've been searching for.
Zillow last checked: 8 hours ago
Listing updated: November 05, 2025 at 01:55pm
Listed by:
Basil D Sullivan 404-395-6268,
BlackHawk Realty Group LLC
Bought with:
No Sales Agent, 0
Non-Mls Company
Source: GAMLS,MLS#: 10588649
Facts & features
Interior
Bedrooms & bathrooms
- Bedrooms: 3
- Bathrooms: 3
- Full bathrooms: 2
- 1/2 bathrooms: 1
- Main level bathrooms: 2
- Main level bedrooms: 3
Dining room
- Features: Separate Room
Kitchen
- Features: Breakfast Area, Breakfast Bar, Breakfast Room, Kitchen Island, Pantry
Heating
- Central, Electric
Cooling
- Ceiling Fan(s), Central Air, Electric
Appliances
- Included: Cooktop, Dishwasher, Double Oven, Electric Water Heater, Microwave, Stainless Steel Appliance(s)
- Laundry: Mud Room
Features
- Double Vanity, High Ceilings, Soaking Tub, Split Bedroom Plan, Tile Bath, Walk-In Closet(s)
- Flooring: Other, Tile
- Basement: None
- Has fireplace: Yes
- Fireplace features: Living Room
Interior area
- Total structure area: 3,699
- Total interior livable area: 3,699 sqft
- Finished area above ground: 3,699
- Finished area below ground: 0
Property
Parking
- Parking features: Attached, Detached, Garage, Garage Door Opener, Parking Pad
- Has attached garage: Yes
- Has uncovered spaces: Yes
Features
- Levels: One
- Stories: 1
- Patio & porch: Porch
- Fencing: Back Yard,Chain Link,Fenced
- Has view: Yes
- View description: Seasonal View
Lot
- Size: 6.14 Acres
- Features: Level
Details
- Parcel number: 007 16606
Construction
Type & style
- Home type: SingleFamily
- Architectural style: Brick 4 Side
- Property subtype: Single Family Residence
Materials
- Brick
- Foundation: Slab
- Roof: Composition
Condition
- Resale
- New construction: No
- Year built: 2001
Utilities & green energy
- Sewer: Septic Tank
- Water: Public
- Utilities for property: Electricity Available, Phone Available, Propane, Water Available
Community & neighborhood
Community
- Community features: None
Location
- Region: Talbotton
- Subdivision: None
Other
Other facts
- Listing agreement: Exclusive Right To Sell
- Listing terms: 1031 Exchange,Cash,Conventional,FHA,Owner Will Carry,VA Loan
Price history
| Date | Event | Price |
|---|---|---|
| 10/13/2025 | Pending sale | $420,000+35.5%$114/sqft |
Source: | ||
| 10/10/2025 | Sold | $310,000-26.2%$84/sqft |
Source: | ||
| 8/22/2025 | Listed for sale | $420,000+44.8%$114/sqft |
Source: | ||
| 4/21/2025 | Sold | $290,000+17.8%$78/sqft |
Source: Public Record Report a problem | ||
| 4/26/2024 | Sold | $246,250-15.1%$67/sqft |
Source: Public Record Report a problem | ||
Public tax history
| Year | Property taxes | Tax assessment |
|---|---|---|
| 2024 | $1,332 +4.3% | $45,588 +9.9% |
| 2023 | $1,277 -82.2% | $41,470 -82.8% |
| 2022 | $7,183 +3.5% | $241,608 +7.1% |
Find assessor info on the county website
Neighborhood: 31827
Nearby schools
GreatSchools rating
- 4/10Central Elementary/High SchoolGrades: PK-12Distance: 1.5 mi
Schools provided by the listing agent
- Elementary: Central
- Middle: Central
- High: Central
Source: GAMLS. This data may not be complete. We recommend contacting the local school district to confirm school assignments for this home.
Get pre-qualified for a loan
At Zillow Home Loans, we can pre-qualify you in as little as 5 minutes with no impact to your credit score.An equal housing lender. NMLS #10287.


