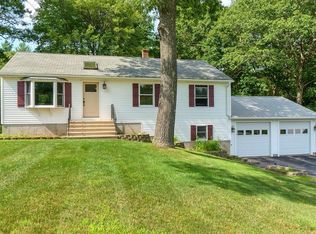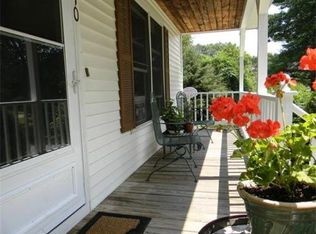Welcome Home! Move in ready! This home has many updats. Updates include new storage tank for well, new BUDEROUS boiler and controls, New super storage hot water tank. There is a high energy efficient insulated oil tank, recent roof. New wall to wall carpet in 2 bedrooms, fresh paint throughout. Possibilities for expanded living area in the Basement. Central Air for the hot summer days, Atrium Doors in kitchen that lead to a Freshly stained deck that looks out at the private level back yard. Home is set back from the road and has a circlular Driveway which provides plenty of off street parking. Fresh mulch has already been placed! Close to the North Quabbin Commons and commuter Rt 2.
This property is off market, which means it's not currently listed for sale or rent on Zillow. This may be different from what's available on other websites or public sources.

