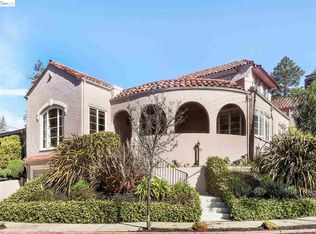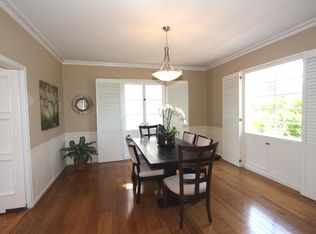Sold for $3,675,000 on 05/08/25
$3,675,000
30 Prospect Rd, Piedmont, CA 94610
4beds
3,060sqft
Single Family Residence
Built in 1948
9,147.6 Square Feet Lot
$3,506,800 Zestimate®
$1,201/sqft
$7,840 Estimated rent
Home value
$3,506,800
$3.16M - $3.89M
$7,840/mo
Zestimate® history
Loading...
Owner options
Explore your selling options
What's special
Effortless, all-level living in the heart of Piedmont. This fully updated mid-century modern gem blends timeless design with thoughtful, high-end upgrades throughout. The main home offers 3 spacious bedrooms and 2.5 beautifully remodeled bathrooms, with soaring vaulted ceilings that enhance the sense of space and light. At the heart of the home is a showstopping 11-foot quartzite island, surrounded by custom cabinetry and Thermador appliances. Bifold La Cantina doors open to the backyard, creating seamless indoor-outdoor flow. Velux skylights—remote-operated and rain-sensing—bring in natural light while adding a touch of luxury. Set on an oversized, beautifully landscaped lot, the backyard is pure magic—lush with unique fruits, vegetables, and blooming flowers. A detached, award-winning one-bedroom studio with its own full bathroom offers the perfect retreat for guests, work, or creative pursuits. Enjoy the ease of an attached two-car garage, and a location just blocks from Piedmont’s top-rated schools.
Zillow last checked: 8 hours ago
Listing updated: May 08, 2025 at 01:32pm
Listed by:
Lisa Carnazzo DRE #02105843 415-336-8914,
The GRUBB Company
Bought with:
Madeline Lilley, DRE #01919653
Red Oak Realty
Source: bridgeMLS/CCAR/Bay East AOR,MLS#: 41094740
Facts & features
Interior
Bedrooms & bathrooms
- Bedrooms: 4
- Bathrooms: 4
- Full bathrooms: 3
- 1/2 bathrooms: 1
Kitchen
- Features: Breakfast Bar, Breakfast Nook, Counter - Stone, Dishwasher, Eat In Kitchen, Garbage Disposal, Gas Range/Cooktop, Island, Microwave, Oven Built-in, Refrigerator, Skylight(s), Updated Kitchen
Heating
- Natural Gas
Cooling
- Has cooling: Yes
Appliances
- Included: Dishwasher, Gas Range, Microwave, Oven, Refrigerator
- Laundry: Dryer, Washer
Features
- Dining Area, Breakfast Bar, Breakfast Nook, Updated Kitchen
- Flooring: Hardwood Flrs Throughout
- Windows: Skylight(s)
- Number of fireplaces: 1
- Fireplace features: Insert, Living Room
Interior area
- Total structure area: 3,060
- Total interior livable area: 3,060 sqft
Property
Parking
- Total spaces: 2
- Parking features: Int Access From Garage
- Attached garage spaces: 2
Features
- Levels: One Story
- Stories: 1
- Exterior features: Back Yard, Front Yard, Side Yard, Sprinklers Automatic, Sprinklers Front, Storage
- Pool features: None
- Fencing: Fenced
Lot
- Size: 9,147 sqft
Details
- Parcel number: 514737351
- Special conditions: Standard
- Other equipment: None
Construction
Type & style
- Home type: SingleFamily
- Architectural style: Mid Century Modern
- Property subtype: Single Family Residence
Materials
- Wood Siding
- Foundation: Slab
- Roof: Shingle
Condition
- Existing
- New construction: No
- Year built: 1948
Utilities & green energy
- Electric: No Solar
- Sewer: Public Sewer
- Water: Public
Community & neighborhood
Location
- Region: Piedmont
Other
Other facts
- Listing terms: Cash,Conventional
Price history
| Date | Event | Price |
|---|---|---|
| 5/8/2025 | Sold | $3,675,000+33.7%$1,201/sqft |
Source: | ||
| 5/2/2025 | Pending sale | $2,748,000$898/sqft |
Source: | ||
| 4/25/2025 | Listed for sale | $2,748,000+30.9%$898/sqft |
Source: | ||
| 5/13/2014 | Sold | $2,100,000$686/sqft |
Source: Public Record Report a problem | ||
Public tax history
| Year | Property taxes | Tax assessment |
|---|---|---|
| 2025 | -- | $2,574,200 +2% |
| 2024 | $35,743 +1.5% | $2,523,737 +2% |
| 2023 | $35,213 +2.9% | $2,474,261 +2% |
Find assessor info on the county website
Neighborhood: 94610
Nearby schools
GreatSchools rating
- 8/10Wildwood Elementary SchoolGrades: K-5Distance: 0.1 mi
- 8/10Piedmont Middle SchoolGrades: 6-8Distance: 0.2 mi
- 9/10Piedmont High SchoolGrades: 9-12Distance: 0.3 mi
Get a cash offer in 3 minutes
Find out how much your home could sell for in as little as 3 minutes with a no-obligation cash offer.
Estimated market value
$3,506,800
Get a cash offer in 3 minutes
Find out how much your home could sell for in as little as 3 minutes with a no-obligation cash offer.
Estimated market value
$3,506,800

