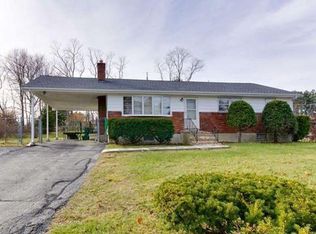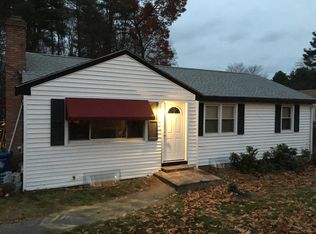Sold for $720,000
$720,000
30 Prouty Rd, Burlington, MA 01803
3beds
1,144sqft
Single Family Residence
Built in 1960
0.74 Acres Lot
$728,700 Zestimate®
$629/sqft
$3,207 Estimated rent
Home value
$728,700
$678,000 - $787,000
$3,207/mo
Zestimate® history
Loading...
Owner options
Explore your selling options
What's special
Glorious renovations on this wonderful 3 bedroom and 1 bathroom ranch in this quiet North Burlington neighborhood. Brand new granite kitchen with stainless appliances featuring all new cabinetry, double oven with gas cooking & sizable island. Sparkling new bathroom with 6-foot tub, tiled double showers and recessed shower shelves. New roof, plumbing, furnace with forced air, windows & doors (all '19). Electric upped to 200 amp. From the dining room, which features new built-ins, you have direct access to the back yard via French patio doors. Open concept living room with sunny bow window, new cabinets with wired coax & fios, surrounding a new granite hearth. Dimmable lights in LR,DR, under cabinet, island. New forced air system and Navien on-demand hot water suitcase system. Radiant heated floors in kitchen and bath. HW floors throughout. Spacious 1 bay garage. Newer shed & raised gardens in a deep 32k sf lot. Easy access to bus, groceries, malls, schools, shopping & all amenities.
Zillow last checked: 8 hours ago
Listing updated: October 01, 2025 at 09:16am
Listed by:
Dave DiGregorio 617-909-7888,
Coldwell Banker Realty - Waltham 781-893-0808,
Jack Shapiro 978-204-9855
Bought with:
Alexandra Rawle
Leading Edge Real Estate
Source: MLS PIN,MLS#: 73419450
Facts & features
Interior
Bedrooms & bathrooms
- Bedrooms: 3
- Bathrooms: 1
- Full bathrooms: 1
Primary bedroom
- Features: Ceiling Fan(s), Closet, Flooring - Hardwood
- Level: First
- Area: 140
- Dimensions: 14 x 10
Bedroom 2
- Features: Ceiling Fan(s), Closet, Flooring - Hardwood
- Level: First
- Area: 121
- Dimensions: 11 x 11
Bedroom 3
- Features: Ceiling Fan(s), Closet, Flooring - Hardwood
- Level: First
- Area: 110
- Dimensions: 11 x 10
Primary bathroom
- Features: No
Bathroom 1
- Features: Bathroom - Full, Bathroom - Tiled With Tub & Shower, Closet - Linen, Flooring - Stone/Ceramic Tile, Cabinets - Upgraded, Remodeled, Lighting - Overhead, Soaking Tub
- Level: First
- Area: 60
- Dimensions: 10 x 6
Dining room
- Features: Flooring - Hardwood, French Doors, Exterior Access, Lighting - Overhead
- Level: First
- Area: 110
- Dimensions: 11 x 10
Kitchen
- Features: Flooring - Stone/Ceramic Tile, Dining Area, Countertops - Stone/Granite/Solid, Countertops - Upgraded, Kitchen Island, Breakfast Bar / Nook, Cabinets - Upgraded, Recessed Lighting, Remodeled, Stainless Steel Appliances
- Level: First
- Area: 99
- Dimensions: 11 x 9
Living room
- Features: Ceiling Fan(s), Flooring - Hardwood, Window(s) - Bay/Bow/Box, Recessed Lighting
- Level: First
- Area: 285
- Dimensions: 19 x 15
Heating
- Forced Air, Radiant, Natural Gas
Cooling
- Central Air
Appliances
- Included: Gas Water Heater, Range, Dishwasher, Microwave, Refrigerator
- Laundry: In Basement, Gas Dryer Hookup, Washer Hookup
Features
- Flooring: Hardwood
- Doors: Insulated Doors, Storm Door(s)
- Windows: Insulated Windows
- Basement: Full,Interior Entry,Garage Access,Unfinished
- Number of fireplaces: 1
- Fireplace features: Living Room
Interior area
- Total structure area: 1,144
- Total interior livable area: 1,144 sqft
- Finished area above ground: 1,144
- Finished area below ground: 0
Property
Parking
- Total spaces: 3
- Parking features: Attached, Under, Paved Drive, Off Street
- Attached garage spaces: 1
- Uncovered spaces: 2
Features
- Exterior features: Storage
- Frontage length: 100.00
Lot
- Size: 0.74 Acres
- Features: Cleared
Details
- Foundation area: 99999
- Parcel number: M:000004 P:000109,389210
- Zoning: RO
Construction
Type & style
- Home type: SingleFamily
- Architectural style: Ranch
- Property subtype: Single Family Residence
Materials
- Frame
- Foundation: Concrete Perimeter
- Roof: Shingle
Condition
- Year built: 1960
Utilities & green energy
- Electric: Circuit Breakers
- Sewer: Public Sewer
- Water: Public
- Utilities for property: for Gas Range, for Gas Dryer, Washer Hookup
Community & neighborhood
Community
- Community features: Public Transportation, Shopping, Medical Facility, Highway Access, House of Worship, Public School
Location
- Region: Burlington
- Subdivision: Prouty Road
Other
Other facts
- Listing terms: Contract
Price history
| Date | Event | Price |
|---|---|---|
| 10/1/2025 | Sold | $720,000+3%$629/sqft |
Source: MLS PIN #73419450 Report a problem | ||
| 8/26/2025 | Contingent | $699,000$611/sqft |
Source: MLS PIN #73419450 Report a problem | ||
| 8/19/2025 | Listed for sale | $699,000+62.6%$611/sqft |
Source: MLS PIN #73419450 Report a problem | ||
| 11/6/2018 | Sold | $430,000+1.7%$376/sqft |
Source: Public Record Report a problem | ||
| 10/4/2018 | Pending sale | $423,000$370/sqft |
Source: Showcase Of Homes, REALTORS� #72401635 Report a problem | ||
Public tax history
| Year | Property taxes | Tax assessment |
|---|---|---|
| 2025 | $4,845 +3.5% | $559,500 +6.8% |
| 2024 | $4,682 +5.8% | $523,700 +11.3% |
| 2023 | $4,425 +2.1% | $470,700 +8.1% |
Find assessor info on the county website
Neighborhood: 01803
Nearby schools
GreatSchools rating
- 6/10Fox Hill Elementary SchoolGrades: K-5Distance: 1.2 mi
- 7/10Marshall Simonds Middle SchoolGrades: 6-8Distance: 2.5 mi
- 9/10Burlington High SchoolGrades: PK,9-12Distance: 2.3 mi
Schools provided by the listing agent
- Elementary: Fox Hill
- Middle: Marshall Simonds
- High: Burlington
Source: MLS PIN. This data may not be complete. We recommend contacting the local school district to confirm school assignments for this home.
Get a cash offer in 3 minutes
Find out how much your home could sell for in as little as 3 minutes with a no-obligation cash offer.
Estimated market value$728,700
Get a cash offer in 3 minutes
Find out how much your home could sell for in as little as 3 minutes with a no-obligation cash offer.
Estimated market value
$728,700

