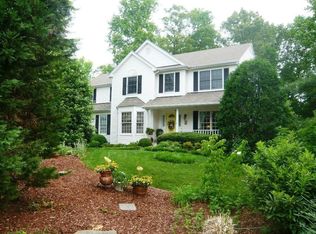Seller will pay 2% towards Buyers realtor fee. Home is a showplace! Serious buyers only! EMAIL: 30RidgePointeLane@gmail.com to schedule a showing. Close to VRE, Downtown, I-95, & YMCA. Hardwood Floors Throughout. New Pella Entry Door being Installed, New water heater 2019, New carpet 2015, New Windows 2014, and New crown molding in all 4 bedrooms 2020, 2 Fire Places. Gourmet Kitchen W/ Pantry, Pullout Drawers, Under Counter Lighting, Tile Floors & Granite Counter Tops. Large Bedrooms and Large Master Closet. French Door To Deck. Plantation Shutters. Oversize Garage & Paved Driveway. Corner Lot W/Large Azek Deck & Patio W/ Beautiful Fire Pit and professional landscaping. Has unfinished basement but is a useable space with windows and fireplace.
This property is off market, which means it's not currently listed for sale or rent on Zillow. This may be different from what's available on other websites or public sources.
