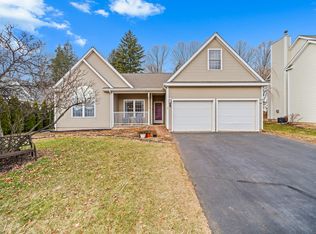Sold for $635,000
$635,000
30 Riverside Court, Southington, CT 06489
3beds
2,666sqft
Single Family Residence
Built in 2001
0.34 Acres Lot
$650,200 Zestimate®
$238/sqft
$3,197 Estimated rent
Home value
$650,200
$592,000 - $715,000
$3,197/mo
Zestimate® history
Loading...
Owner options
Explore your selling options
What's special
Nestled in a quiet cul-de-sac this beautifully maintained three bedroom, 2.5 bath home offers the perfect blend of elegance, comfort and location. Just 300 yards from the scenic rails to trails biking and walking path, it is ideal for outdoor enthusiasts. Step inside to an open, airy floor plan with soaring ceilings, dramatic turn staircase, rich hardwood floors and custom oversized crown moldings and gorgeous gas fireplace. The first-floor primary suite offers a peaceful retreat with a renovated ensuite bath and walk-in closet. Enjoy a true coastal feel in the newly updated kitchen featuring white painted cabinets, quartz counter tops, exquisite lighting and a stunning Murano statement fixture. Versatile front room with a glass pocket door offers endless possibilities for a den, office or playroom. Delightful dining room includes cathedral ceilings. Two spacious bedrooms on the second floor with an additional floored walk-in attic. The spacious laundry room and two car garage adds everyday convenience while the finished lower level with sound-retardant features is perfect for a media room, gym or play area. Entertain or unwind outdoors on the full-sized deck and stone patio overlooking a lush, enclosed backyard offering serenity or privacy. This home is truly move-in ready and close to everything. Don't miss your chance to live in this exceptional home.
Zillow last checked: 8 hours ago
Listing updated: August 12, 2025 at 06:49am
Listed by:
John A. Mastrianni Jr 860-982-6969,
Appletown Realty Inc. 860-583-0383
Bought with:
Inez E. St. James, RES.0795727
eXp Realty
Source: Smart MLS,MLS#: 24107669
Facts & features
Interior
Bedrooms & bathrooms
- Bedrooms: 3
- Bathrooms: 3
- Full bathrooms: 2
- 1/2 bathrooms: 1
Primary bedroom
- Features: Bedroom Suite, Full Bath, Stall Shower, Whirlpool Tub, Walk-In Closet(s), Hardwood Floor
- Level: Main
Bedroom
- Features: Hardwood Floor
- Level: Upper
Bedroom
- Features: Hardwood Floor
- Level: Upper
Dining room
- Features: Cathedral Ceiling(s), Hardwood Floor
- Level: Main
Great room
- Features: Vaulted Ceiling(s), Fireplace, Hardwood Floor
- Level: Main
Kitchen
- Features: Quartz Counters, French Doors, Hardwood Floor
- Level: Main
Office
- Features: Hardwood Floor
- Level: Main
Rec play room
- Level: Lower
Heating
- Forced Air, Natural Gas
Cooling
- Central Air
Appliances
- Included: Gas Range, Microwave, Refrigerator, Dishwasher, Washer, Dryer, Water Heater
- Laundry: Main Level
Features
- Open Floorplan
- Doors: Storm Door(s)
- Windows: Thermopane Windows
- Basement: Full
- Attic: Floored
- Number of fireplaces: 1
Interior area
- Total structure area: 2,666
- Total interior livable area: 2,666 sqft
- Finished area above ground: 1,996
- Finished area below ground: 670
Property
Parking
- Total spaces: 2
- Parking features: Attached, Garage Door Opener
- Attached garage spaces: 2
Lot
- Size: 0.34 Acres
- Features: Subdivided, Level, Cul-De-Sac
Details
- Parcel number: 2123665
- Zoning: R-12
Construction
Type & style
- Home type: SingleFamily
- Architectural style: Colonial,Contemporary
- Property subtype: Single Family Residence
Materials
- Vinyl Siding
- Foundation: Concrete Perimeter
- Roof: Asphalt
Condition
- New construction: No
- Year built: 2001
Utilities & green energy
- Sewer: Public Sewer
- Water: Public
- Utilities for property: Cable Available
Green energy
- Energy efficient items: Doors, Windows
Community & neighborhood
Security
- Security features: Security System
Location
- Region: Southington
Price history
| Date | Event | Price |
|---|---|---|
| 8/12/2025 | Sold | $635,000$238/sqft |
Source: | ||
| 7/17/2025 | Pending sale | $635,000$238/sqft |
Source: | ||
| 6/27/2025 | Listed for sale | $635,000+84.1%$238/sqft |
Source: | ||
| 7/28/2017 | Sold | $345,000$129/sqft |
Source: | ||
| 7/15/2009 | Sold | $345,000-8.5%$129/sqft |
Source: | ||
Public tax history
| Year | Property taxes | Tax assessment |
|---|---|---|
| 2025 | $8,093 +5.6% | $243,680 |
| 2024 | $7,661 +3.6% | $243,680 |
| 2023 | $7,398 +4.2% | $243,680 |
Find assessor info on the county website
Neighborhood: 06489
Nearby schools
GreatSchools rating
- 7/10Flanders SchoolGrades: K-5Distance: 1.6 mi
- 8/10Joseph A. Depaolo Middle SchoolGrades: 6-8Distance: 1.3 mi
- 6/10Southington High SchoolGrades: 9-12Distance: 1 mi
Schools provided by the listing agent
- High: Southington
Source: Smart MLS. This data may not be complete. We recommend contacting the local school district to confirm school assignments for this home.
Get pre-qualified for a loan
At Zillow Home Loans, we can pre-qualify you in as little as 5 minutes with no impact to your credit score.An equal housing lender. NMLS #10287.
Sell for more on Zillow
Get a Zillow Showcase℠ listing at no additional cost and you could sell for .
$650,200
2% more+$13,004
With Zillow Showcase(estimated)$663,204
