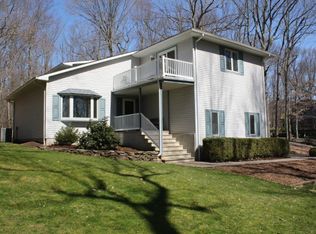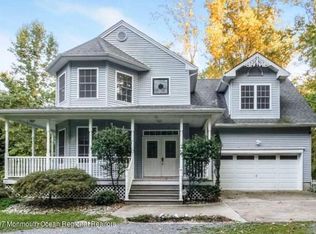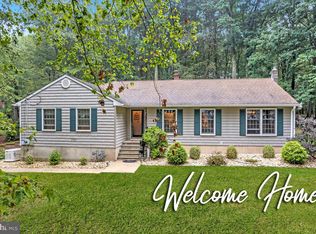Relaxation awaits in this beautiful open floor plan contemporary home! Enter into the living and dining area with beautiful maple hardwood floors, 2 sets of french doors leading to a magnificent wrap around deck, vaulted ceilings wrapped in gorgeous knotty pine, recessed lighting and a wood burning stove for those cooler nights. The kitchen has hardwood cabinets and a breakfast counter complete with a built in fish tank! There are three spacious bedrooms; one on the first floor with bath access and lovely wood wainscoting. The upstairs master has sliders to a private raised deck, a cedar closet and knotty pine ceiling. The full finished walkout basement has french doors leading to the beautiful private front yard. There are recessed lights throughout. And, for you music lovers, there is a music studio complete with insulated ceiling tiles. This room can easily double as a home office. All this on just over an acre of land with a BRAND NEW SEPTIC SYSTEM INSTALLED IN 2017!!
This property is off market, which means it's not currently listed for sale or rent on Zillow. This may be different from what's available on other websites or public sources.


