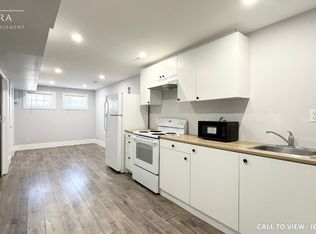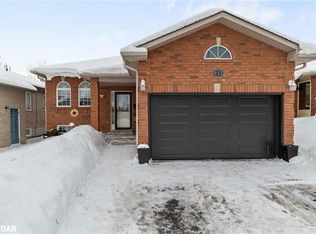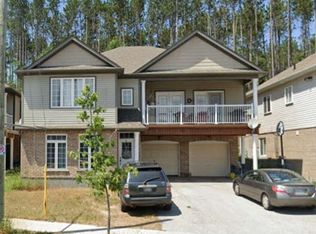This 2500 square foot single family home has 5 bedrooms and 3.5 bathrooms. This home is located at 30 Ruffet Dr, Barrie, ON L4N 0P1.
This property is off market, which means it's not currently listed for sale or rent on Zillow. This may be different from what's available on other websites or public sources.


