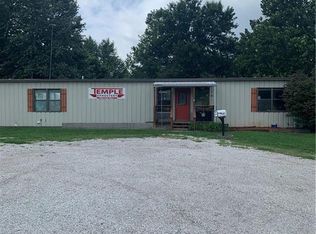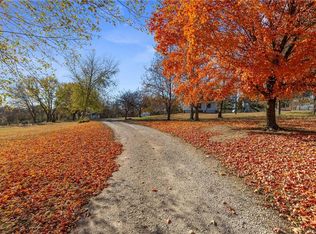Sold
Price Unknown
30 SW 160th Rd, Warrensburg, MO 64093
4beds
1,670sqft
Single Family Residence
Built in 2025
3.68 Acres Lot
$378,600 Zestimate®
$--/sqft
$2,121 Estimated rent
Home value
$378,600
$348,000 - $413,000
$2,121/mo
Zestimate® history
Loading...
Owner options
Explore your selling options
What's special
Welcome to your dream home! This exquisite 4-bedroom, 2-bathroom residence perfectly blends modern luxury and timeless elegance. The open-concept layout is designed for comfort and style, featuring a spacious kitchen with a large island, granite countertops, and top-of-the-line finishes. Enjoy the convenience of a mud room and a dedicated laundry room, making everyday living a breeze. The builder has added an oversized third garage bay, perfect for accommodating a larger car, a boat, or additional storage. The home is on a sprawling 3.68-acre lot within a beautiful gated subdivision, with a serene lake and a charming pavilion. Experience breathtaking sunsets and an abundance of wildlife right in your backyard. Despite its tranquil, country feel, this property is conveniently close to town, offering the best of both worlds. Don't miss the opportunity to make this luxurious haven your own!
Zillow last checked: 8 hours ago
Listing updated: January 18, 2026 at 09:46am
Listing Provided by:
Jill Colson 816-898-3122,
Old Drum Real Estate
Bought with:
Logan Kirchhoff, 1797394
Re/Max United
Source: Heartland MLS as distributed by MLS GRID,MLS#: 2557798
Facts & features
Interior
Bedrooms & bathrooms
- Bedrooms: 4
- Bathrooms: 2
- Full bathrooms: 2
Primary bedroom
- Features: Ceiling Fan(s), Luxury Vinyl
- Level: First
- Area: 212.5 Square Feet
- Dimensions: 12.5 x 17
Bedroom 2
- Features: All Carpet
- Level: First
- Area: 119.9 Square Feet
- Dimensions: 11 x 10.9
Bedroom 3
- Features: All Carpet
- Level: First
- Area: 113.22 Square Feet
- Dimensions: 10.2 x 11.1
Bedroom 4
- Features: All Carpet
- Level: First
- Area: 109 Square Feet
- Dimensions: 12 x 9
Primary bathroom
- Features: Luxury Vinyl
- Level: First
Bathroom 2
- Level: First
Dining room
- Features: Luxury Vinyl
- Level: First
- Area: 78.02 Square Feet
- Dimensions: 9.4 x 8.3
Family room
- Features: Luxury Vinyl
- Level: First
- Area: 309.4 Square Feet
- Dimensions: 17 x 18.2
Kitchen
- Features: Built-in Features, Granite Counters, Kitchen Island, Luxury Vinyl
- Level: First
- Area: 123.84 Square Feet
- Dimensions: 8.6 x 14.4
Utility room
- Features: Built-in Features, Luxury Vinyl
- Level: First
- Area: 63.99 Square Feet
- Dimensions: 8.1 x 7.9
Heating
- Heatpump/Gas, Natural Gas
Cooling
- Heat Pump
Features
- Custom Cabinets, Kitchen Island, Painted Cabinets, Walk-In Closet(s)
- Basement: Slab
- Has fireplace: No
Interior area
- Total structure area: 1,670
- Total interior livable area: 1,670 sqft
- Finished area above ground: 1,670
- Finished area below ground: 0
Property
Parking
- Total spaces: 3
- Parking features: Built-In
- Attached garage spaces: 3
Lot
- Size: 3.68 Acres
- Features: Acreage
Details
- Parcel number: 127.035000000026.000
- Special conditions: Owner Agent
Construction
Type & style
- Home type: SingleFamily
- Property subtype: Single Family Residence
Materials
- Stone Trim, Vinyl Siding
- Foundation: Slab
- Roof: Composition
Condition
- Year built: 2025
Details
- Builder name: Colson Construction
Utilities & green energy
- Sewer: Septic Tank
- Water: PWS Dist
Community & neighborhood
Location
- Region: Warrensburg
- Subdivision: Weatherstone Village
HOA & financial
HOA
- Has HOA: Yes
- HOA fee: $50 monthly
- Association name: Weatherstone Village HOA
Other
Other facts
- Listing terms: Cash,Conventional,FHA,USDA Loan,VA Loan
- Ownership: Private
Price history
| Date | Event | Price |
|---|---|---|
| 1/16/2026 | Sold | -- |
Source: | ||
| 12/19/2025 | Pending sale | $379,000$227/sqft |
Source: | ||
| 10/29/2025 | Contingent | $379,000$227/sqft |
Source: | ||
| 10/29/2025 | Pending sale | $379,000$227/sqft |
Source: | ||
| 7/16/2025 | Price change | $379,000-12.9%$227/sqft |
Source: | ||
Public tax history
Tax history is unavailable.
Neighborhood: 64093
Nearby schools
GreatSchools rating
- NAMaple Grove ElementaryGrades: PK-2Distance: 1.7 mi
- 4/10Warrensburg Middle SchoolGrades: 6-8Distance: 2.4 mi
- 5/10Warrensburg High SchoolGrades: 9-12Distance: 1.8 mi
Get a cash offer in 3 minutes
Find out how much your home could sell for in as little as 3 minutes with a no-obligation cash offer.
Estimated market value$378,600
Get a cash offer in 3 minutes
Find out how much your home could sell for in as little as 3 minutes with a no-obligation cash offer.
Estimated market value
$378,600

