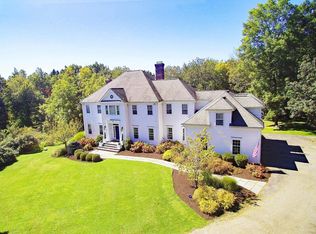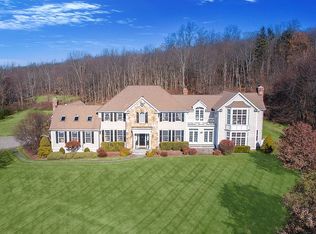Charming Country Farmhouse with separate two bedroom, two bathroom Guest House offering stunning views of North Salem, New York. The Main house was built in 1950 offering 2,214 square feet of living space with three bedrooms, two full bathrooms an in-ground Gunite pool with private pool area, beautiful patio, two sheds and vegetable garden. The Guest House was built in 1982 offering 922 square feet of living space with two bedrooms, two full bathrooms, Living Room, Kitchen and private deck. The home and property are located on 3.14 acres off of Spring Valley Road with easy access to New York, Danbury Fair Mall, close to schools, train and I-684 and I-84. This home is a perfect weekend home for a weekend retreat or full-time residence.
This property is off market, which means it's not currently listed for sale or rent on Zillow. This may be different from what's available on other websites or public sources.

