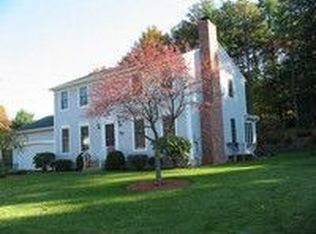Meticulously maintained one owner home in fantastic Easthampton neighborhood with mountain views. Beautifully updated kitchen with granite counters, maple cabinets and tile floors with sliders open to lovely covered deck connecting to the rear of the garage and overlooking the large yard. Living room with hardwood floors and wood stove insert. The first floor continues with 2 first floor bedrooms with hardwood floors. There is also a first floor full bathroom that was updated in 2015. The second floor features two large bedrooms including the master bedroom and second full updated bathroom. A 1990 addition features a wonderful mudroom with storage closets, 1 car garage and a bonus room with even more storage space over the garage, ideal for a 5th bedroom, office or studio space. The walkout basement is partially finished offering a family room with woodstove, laundry hookups and additional storage. Many new construction windows were installed in 2018.
This property is off market, which means it's not currently listed for sale or rent on Zillow. This may be different from what's available on other websites or public sources.

