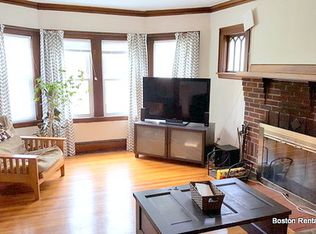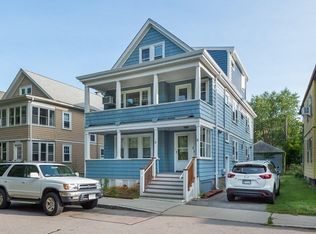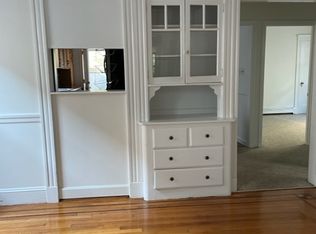Well-cared-for two-family home!Home has many improvements and features.1st flr. has 6 rooms, 2 bedrooms and one full tiled bath, large living and dining area with natural woodwork, built-in china cabinet,crown moldings, hw floors. There is a large eat-in kitchen and a den off the living room.The 2nd floor is on 2 levels and features 9 rooms, 3 bedrooms,1 full bath,eat-in kitchen, large living and dining room,den and study.All-natural woodwork and hardwood floors throughout.There are also crown moldings. Front and rear porches.The home is on a corner lot with a 2-car garage and is professionally landscaped with a sprinkler system.Recent improvements include roof,heating systems,windows,gutters,custom fencing,front and back porches and a security system. Freshly stained wood shingles and painted trim.All the shops and restaurants of Alewife,Harvard,Davis and Porter Sq. are moments from your home. Close to Rt.2 and T. Must see.SELLER WILL ENTERTAIN OFFERS FROM $1,095,000 to $1,294,876!
This property is off market, which means it's not currently listed for sale or rent on Zillow. This may be different from what's available on other websites or public sources.


