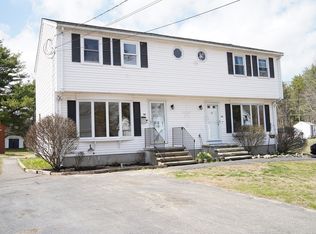A lot of home for the money!! 1900 Colonial with an addition in 1987 has been professionally renovated. Brand new kitchen, updated baths, new flooring, lighting, new electrical box (to be installed prior to closing), roof under 10 years, heating system under 5 years ... minutes to Phoenix Park, the Town and MBTA. First floor open concept living room and kitchen, full bath, separate laundry and a stairway that leads to the 2nd floor over-sized Master Bedroom with a full bath and 2 additional bedrooms. This is a half acre corner lot and is cleared and sun filled for the avid gardener. Showings begin at the Open House on Sunday, 12/9/2018 from 1:00 p.m. - 3:00 p.m.. Don't miss out!
This property is off market, which means it's not currently listed for sale or rent on Zillow. This may be different from what's available on other websites or public sources.
