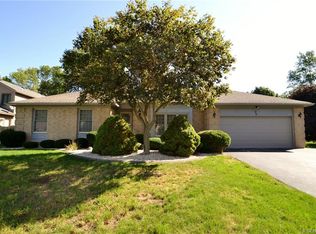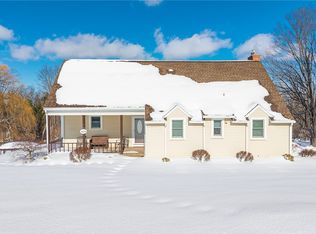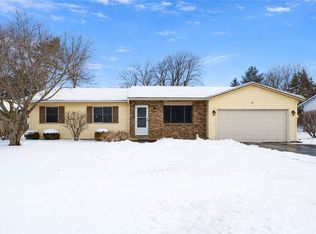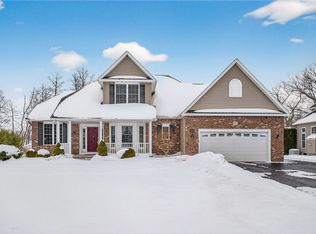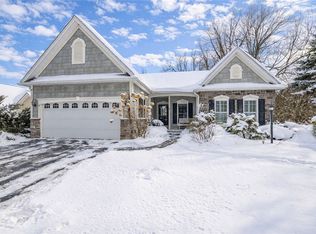Be prepared to be wowed by this completely remodeled showstopper, offering the perfect blend of luxury, privacy, and convenience. Ideally located near town amenities yet tucked away on a beautiful private drive, this stunning residence sits on a picturesque, wooded 0.84 acre lot.
Double door entry welcomes you into an expansive open concept living and dining area, thoughtfully designed for both everyday comfort and elegant entertaining. The heart of the home is the oversized, all new kitchen, featuring sleek cabinetry, premium finishes, and stainless steel appliances, all overlooking a spacious family room anchored by a stone gas fireplace.
Just off the garage entry is your home office that provides the ideal space for remote work or an in home business. The first floor is completed by a convenient laundry room and stylish powder room. Retreat to the primary suite through French doors, where you’ll find a luxurious en-suite bath designed to impress.
The finished basement offers exceptional bonus space perfect for a home theater, game room, or additional entertaining area. Enjoy peace of mind with updated utilities and a hard-wired generator for worry free living.
Outdoor living is just as impressive, with a large deck overlooking your private, wooded backyard ideal for relaxing or hosting guests. This home has been fully transformed with a new kitchen, bathrooms, lighting, flooring, carpeting, fresh paint, and countless upgrades throughout.
A rare opportunity to own a truly turn key, high end home that must be seen to be fully appreciated.
Active
$449,900
30 Silver Ridge Dr, Rochester, NY 14626
3beds
1,992sqft
Single Family Residence
Built in 1980
0.84 Acres Lot
$-- Zestimate®
$226/sqft
$-- HOA
What's special
Private wooded backyardHome officeLarge deckStainless steel appliancesConvenient laundry roomLuxurious en-suite bathDouble door entry
- 12 days |
- 3,551 |
- 194 |
Zillow last checked: 8 hours ago
Listing updated: February 12, 2026 at 02:39pm
Listing by:
Blue Arrow Real Estate 585-398-7770,
Tina M. Zwetsch 585-820-2242
Source: NYSAMLSs,MLS#: R1660550 Originating MLS: Rochester
Originating MLS: Rochester
Tour with a local agent
Facts & features
Interior
Bedrooms & bathrooms
- Bedrooms: 3
- Bathrooms: 3
- Full bathrooms: 2
- 1/2 bathrooms: 1
- Main level bathrooms: 1
Heating
- Gas, Forced Air
Cooling
- Central Air
Appliances
- Included: Dishwasher, Electric Oven, Electric Range, Disposal, Gas Water Heater, Microwave, Refrigerator
- Laundry: Main Level
Features
- Breakfast Bar, Dining Area, Entrance Foyer, Eat-in Kitchen, Separate/Formal Living Room, Granite Counters, Skylights, Bath in Primary Bedroom, Programmable Thermostat
- Flooring: Carpet, Ceramic Tile, Luxury Vinyl, Varies
- Windows: Skylight(s), Storm Window(s), Thermal Windows, Wood Frames
- Basement: Full,Finished,Partial,Sump Pump
- Number of fireplaces: 1
Interior area
- Total structure area: 1,992
- Total interior livable area: 1,992 sqft
Property
Parking
- Total spaces: 2
- Parking features: Attached, Garage, Water Available, Garage Door Opener
- Attached garage spaces: 2
Features
- Levels: Two
- Stories: 2
- Patio & porch: Deck
- Exterior features: Blacktop Driveway, Deck
Lot
- Size: 0.84 Acres
- Dimensions: 160 x 229
- Features: Rectangular, Rectangular Lot, Residential Lot
Details
- Parcel number: 2628000890600005034000
- Special conditions: Standard
- Other equipment: Generator
Construction
Type & style
- Home type: SingleFamily
- Architectural style: Contemporary,Split Level
- Property subtype: Single Family Residence
Materials
- Aluminum Siding, Attic/Crawl Hatchway(s) Insulated, Brick, Stucco, Vinyl Siding, Copper Plumbing, PEX Plumbing
- Foundation: Block
- Roof: Asphalt
Condition
- Resale
- Year built: 1980
Utilities & green energy
- Electric: Circuit Breakers
- Sewer: Connected
- Water: Connected, Public
- Utilities for property: Electricity Connected, Sewer Connected, Water Connected
Community & HOA
Community
- Subdivision: Breckenridge Estates
Location
- Region: Rochester
Financial & listing details
- Price per square foot: $226/sqft
- Tax assessed value: $191,800
- Annual tax amount: $9,642
- Date on market: 2/2/2026
- Listing terms: Cash,Conventional,FHA
Estimated market value
Not available
Estimated sales range
Not available
$2,591/mo
Price history
Price history
| Date | Event | Price |
|---|---|---|
| 2/2/2026 | Listed for sale | $449,900+66.6%$226/sqft |
Source: | ||
| 7/31/2025 | Sold | $270,000+42.9%$136/sqft |
Source: | ||
| 6/24/2025 | Pending sale | $189,000$95/sqft |
Source: | ||
| 6/17/2025 | Listed for sale | $189,000$95/sqft |
Source: | ||
Public tax history
Public tax history
| Year | Property taxes | Tax assessment |
|---|---|---|
| 2024 | -- | $191,800 |
| 2023 | -- | $191,800 +9.6% |
| 2022 | -- | $175,000 |
Find assessor info on the county website
BuyAbility℠ payment
Estimated monthly payment
Boost your down payment with 6% savings match
Earn up to a 6% match & get a competitive APY with a *. Zillow has partnered with to help get you home faster.
Learn more*Terms apply. Match provided by Foyer. Account offered by Pacific West Bank, Member FDIC.Climate risks
Neighborhood: 14626
Nearby schools
GreatSchools rating
- NAHolmes Road Elementary SchoolGrades: K-2Distance: 0.3 mi
- 4/10Olympia High SchoolGrades: 6-12Distance: 1.8 mi
- 3/10Buckman Heights Elementary SchoolGrades: 3-5Distance: 1.7 mi
Schools provided by the listing agent
- District: Greece
Source: NYSAMLSs. This data may not be complete. We recommend contacting the local school district to confirm school assignments for this home.
- Loading
- Loading
