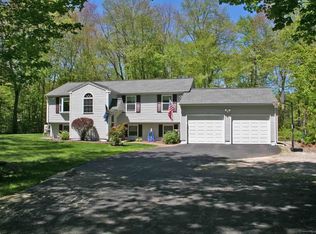Welcome to 30 Skinner rd. This very young home (four years old) is better than new construction. Sellers have done a lot of landscaping and ha12ve a fenced in yard and a side yard that is wooded with a trail. Nice spot to walk! in addition to the large yard there is two large sheds that will also be included in the sale. Step inside and see the natural sunlight stream through the oversized windows. Bedrooms are generously sized and Master bedroom has its own private bath. Lower level includes a huge family room with a walk out to the back yard. Garage features a TON of storage with kitchen cabinets throughout. Central air keeps the house cool on hot days. Literally nothing to do but move in. Sellers have a place to go so you can be moved in by September! HIGHEST AND BEST DUE ON MONDAY August 1st at noon.
This property is off market, which means it's not currently listed for sale or rent on Zillow. This may be different from what's available on other websites or public sources.

