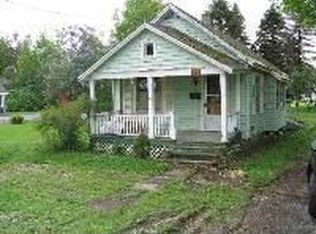Closed
$229,000
30 Spring Street, Cambridge, NY 12816
2beds
1,050sqft
Single Family Residence, Residential
Built in 1930
0.25 Acres Lot
$236,200 Zestimate®
$218/sqft
$1,751 Estimated rent
Home value
$236,200
$158,000 - $354,000
$1,751/mo
Zestimate® history
Loading...
Owner options
Explore your selling options
What's special
LITERAL GEM! From cellar to roof: repaired, replaced, updated and maintained! It's all been done in the last 5 years! SS appliances in AMAZING kitchen with soapstone counters and vaulted ceilings with rustic cross beams. First floor laundry in large half bath, both bathrms have large tile flring. Rest of living space ties together with same laminate wood look flring. Sweet covered front porch to spend time visiting, reading or having a cup a joe and rear brick patio for BBQs with wonderful level yard for games and gathering around the fire. 8x12 Shed with loft to store the toys, furniture and equipment. Bilco door to bsmnt allows easy access. Neighborhood ambiance and close to village conveniences. Supplemental well for spigot(seller not warranting). Kitchen island exc
Zillow last checked: 8 hours ago
Listing updated: July 11, 2025 at 01:24pm
Listed by:
Nancy E Dwyer 518-928-1238,
Serenity Real Estate Team
Bought with:
Mary Beth Arnold, 10401280410
Field Realty
Source: Global MLS,MLS#: 202518983
Facts & features
Interior
Bedrooms & bathrooms
- Bedrooms: 2
- Bathrooms: 2
- Full bathrooms: 1
- 1/2 bathrooms: 1
Primary bedroom
- Description: Custom closet organizer
- Level: Second
- Area: 16568
- Dimensions: 152.00 x 109.00
Bedroom
- Level: Second
- Area: 9196
- Dimensions: 121.00 x 76.00
Half bathroom
- Description: W/D hookups, door to cellar, tile floor
- Level: First
- Area: 77760
- Dimensions: 96.00 x 810.00
Full bathroom
- Description: Tile floor and shower walls
- Level: Second
- Area: 31980
- Dimensions: 78.00 x 410.00
Basement
- Description: Interior access + Bilco, Newer boiler, water heater and electric service 220amp breakers
- Level: Basement
- Area: 432
- Dimensions: 24.00 x 18.00
Basement
- Description: Crawl space under kitchen
- Level: Basement
- Area: 1425
- Dimensions: 15.00 x 95.00
Dining room
- Level: First
- Area: 912
- Dimensions: 12.00 x 76.00
Kitchen
- Description: Vaulted ceiling, beams, SS appliances, soap stone counters, door to side porch
- Level: First
- Area: 19656
- Dimensions: 156.00 x 126.00
Living room
- Level: First
- Area: 216
- Dimensions: 18.00 x 12.00
Heating
- Baseboard, Hot Water, Oil
Cooling
- None
Appliances
- Included: Dishwasher, Electric Water Heater, Gas Oven, Microwave, Refrigerator
- Laundry: Electric Dryer Hookup, In Bathroom, Main Level, Washer Hookup
Features
- High Speed Internet, Ceiling Fan(s), Vaulted Ceiling(s), Ceramic Tile Bath, Eat-in Kitchen
- Flooring: Tile, Laminate
- Windows: Screens, Blinds, Double Pane Windows
- Basement: Bilco Doors,Crawl Space,Exterior Entry,Interior Entry,Partial
Interior area
- Total structure area: 1,050
- Total interior livable area: 1,050 sqft
- Finished area above ground: 1,050
- Finished area below ground: 0
Property
Parking
- Total spaces: 6
- Parking features: Off Street, Paved, Driveway
- Has uncovered spaces: Yes
Features
- Patio & porch: Side Porch, Covered, Front Porch, Patio
- Exterior features: Lighting
- Fencing: None
Lot
- Size: 0.25 Acres
- Features: Level, Cleared
Details
- Additional structures: Shed(s)
- Parcel number: 535001 256.1713
- Zoning description: Single Residence
- Special conditions: Standard
Construction
Type & style
- Home type: SingleFamily
- Architectural style: Cottage
- Property subtype: Single Family Residence, Residential
Materials
- Vinyl Siding
- Foundation: Block
- Roof: Shingle,Asphalt
Condition
- Updated/Remodeled
- New construction: No
- Year built: 1930
Utilities & green energy
- Electric: Circuit Breakers
- Sewer: Septic Tank
- Water: Public
- Utilities for property: Cable Available
Community & neighborhood
Security
- Security features: Smoke Detector(s), Carbon Monoxide Detector(s)
Location
- Region: Cambridge
Price history
| Date | Event | Price |
|---|---|---|
| 7/11/2025 | Sold | $229,000-2.6%$218/sqft |
Source: | ||
| 6/16/2025 | Pending sale | $235,000$224/sqft |
Source: | ||
| 6/5/2025 | Listed for sale | $235,000+42.4%$224/sqft |
Source: | ||
| 9/4/2020 | Sold | $165,000-7.8%$157/sqft |
Source: | ||
| 7/14/2020 | Pending sale | $179,000$170/sqft |
Source: Driscoll Real Estate LLC #202021185 | ||
Public tax history
| Year | Property taxes | Tax assessment |
|---|---|---|
| 2024 | -- | $170,320 |
| 2023 | -- | $170,320 +3.2% |
| 2022 | -- | $165,000 +71.6% |
Find assessor info on the county website
Neighborhood: 12816
Nearby schools
GreatSchools rating
- 4/10Cambridge Elementary SchoolGrades: PK-6Distance: 0.7 mi
- 5/10Cambridge Junior Senior High SchoolGrades: 7-12Distance: 0.7 mi
Schools provided by the listing agent
- Elementary: Cambridge
- High: Cambridge
Source: Global MLS. This data may not be complete. We recommend contacting the local school district to confirm school assignments for this home.
