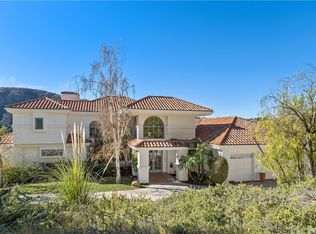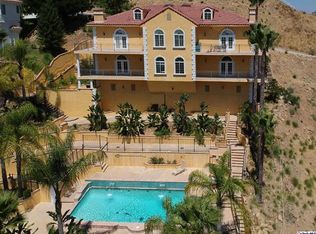Sold for $1,725,000 on 12/08/23
Listing Provided by:
Kevin Godley DRE #01216088 818-402-9763,
Pinnacle Estate Properties, Inc.
Bought with: Coldwell Banker Realty
$1,725,000
30 Stagecoach Rd, Bell Canyon, CA 91307
4beds
3,539sqft
Single Family Residence
Built in 1978
1.38 Acres Lot
$-- Zestimate®
$487/sqft
$7,256 Estimated rent
Home value
Not available
Estimated sales range
Not available
$7,256/mo
Zestimate® history
Loading...
Owner options
Explore your selling options
What's special
Located in the prestigious guard gated community of Bell Canyon this warm and inviting Traditional home is graciously set on an approx. 1.38 acre promontory. From the moment you enter this home you are greeted by the incredible serene canyon views available from almost every room. Truly a one of a kind setting. The open floor plan offers the perfect space to entertain. The expansive living room is at the heart of the home with walls of glass that open onto a private viewing terrace to enjoy the peaceful evenings Bell Canyon is known for. The comfortable family room opens directly off the kitchen area and offers a sit down wet bar and built-in entertainment center. The kitchen was designed with the chef in mind and provides the ideal place to gather. The walls of custom hardwood cabinetry keep everything neatly tucked away but easy to access, the substantial counter space provides plenty of room to prep and there is a huge eat-in breakfast area. The formal dining room is scaled perfectly for large formal dinners or a casual evening with friends with walls of glass that frame the stunning sunset views. Downstairs you will find all three of the generous sized secondary bedrooms. Upstairs is dedicated exclusively to the Primary suite. The primary suite offers the ultimate in privacy and comfort with a secluded viewing deck, walk thru closet and a spa like master bath. Another keynote feature of this home is the true pride of ownership and meticulous maintenance that has lovingly preserved the amenities of the home in near new condition. Outside you can sit by the relaxing pool and spa and enjoy the amazing views from the pool area. The covered patio or one the other private terraces provide all the space needed for large scale entertaining or a leisurely Sunday BBQ. This is a great opportunity for the buyer seeking a turnkey view home with the privacy and security Bell Canyon affords its residents.
The Community of Bell Canyon is a modern lifestyle community offering: twenty four hour guard gated entry, residents-only park, miles of maintained trails, a community equestrian center, direct trail access to the Santa Monica Nature Preserve, community tennis courts, resident’s gym, organized adult and children’s events throughout the year, award winning Las Virgenes school district with school bus service to the community, and just minutes to freeways, beaches and some of LA’s best shopping and dining locations.
Zillow last checked: 8 hours ago
Listing updated: December 08, 2023 at 10:09am
Listing Provided by:
Kevin Godley DRE #01216088 818-402-9763,
Pinnacle Estate Properties, Inc.
Bought with:
Bassem Abdul-Fattah, DRE #00909688
Coldwell Banker Realty
Source: CRMLS,MLS#: SR23183429 Originating MLS: California Regional MLS
Originating MLS: California Regional MLS
Facts & features
Interior
Bedrooms & bathrooms
- Bedrooms: 4
- Bathrooms: 4
- Full bathrooms: 3
- 1/2 bathrooms: 1
- Main level bathrooms: 3
- Main level bedrooms: 3
Primary bedroom
- Features: Primary Suite
Kitchen
- Features: Granite Counters
Heating
- Central
Cooling
- Central Air
Appliances
- Included: Gas Oven, Gas Range
- Laundry: Laundry Room
Features
- Separate/Formal Dining Room, Granite Counters, Recessed Lighting, Primary Suite
- Flooring: Carpet, Wood
- Has fireplace: Yes
- Fireplace features: Living Room, Primary Bedroom
- Common walls with other units/homes: No Common Walls
Interior area
- Total interior livable area: 3,539 sqft
Property
Parking
- Total spaces: 3
- Parking features: Garage
- Attached garage spaces: 3
Features
- Levels: Two
- Stories: 2
- Entry location: 1
- Has private pool: Yes
- Pool features: In Ground, Private
- Has spa: Yes
- Spa features: In Ground, Private
- Has view: Yes
- View description: Canyon, Valley
Lot
- Size: 1.38 Acres
- Features: Lot Over 40000 Sqft
Details
- Parcel number: 8500106025
- Zoning: R-E-1AC
- Special conditions: Standard
Construction
Type & style
- Home type: SingleFamily
- Property subtype: Single Family Residence
Condition
- New construction: No
- Year built: 1978
Utilities & green energy
- Sewer: Public Sewer
- Water: Public
Community & neighborhood
Security
- Security features: Gated with Guard, Gated Community
Community
- Community features: Suburban, Gated
Location
- Region: Bell Canyon
HOA & financial
HOA
- Has HOA: Yes
- HOA fee: $285 monthly
- Amenities included: Clubhouse, Fitness Center, Tennis Court(s)
- Association name: Bell Canyon HOA
- Association phone: 818-346-9879
Other
Other facts
- Listing terms: Cash,Cash to New Loan
Price history
| Date | Event | Price |
|---|---|---|
| 11/1/2025 | Listing removed | $2,395,000$677/sqft |
Source: | ||
| 8/1/2025 | Price change | $2,395,000-11.1%$677/sqft |
Source: | ||
| 4/9/2025 | Listed for sale | $2,695,000+56.2%$762/sqft |
Source: | ||
| 12/8/2023 | Sold | $1,725,000-1.4%$487/sqft |
Source: | ||
| 11/16/2023 | Contingent | $1,750,000$494/sqft |
Source: | ||
Public tax history
| Year | Property taxes | Tax assessment |
|---|---|---|
| 2025 | $20,900 +48% | $1,759,500 +2% |
| 2024 | $14,117 | $1,725,000 +42.9% |
| 2023 | $14,117 +1.2% | $1,207,155 +2% |
Find assessor info on the county website
Neighborhood: 91307
Nearby schools
GreatSchools rating
- 7/10Round Meadow Elementary SchoolGrades: K-5Distance: 3.9 mi
- 8/10Alice C. Stelle Middle SchoolGrades: 6-8Distance: 6.2 mi
- 9/10Calabasas High SchoolGrades: 9-12Distance: 5.8 mi
Schools provided by the listing agent
- Elementary: Round Meadow
- Middle: A.C. Stelle
- High: Calabasas
Source: CRMLS. This data may not be complete. We recommend contacting the local school district to confirm school assignments for this home.

Get pre-qualified for a loan
At Zillow Home Loans, we can pre-qualify you in as little as 5 minutes with no impact to your credit score.An equal housing lender. NMLS #10287.

