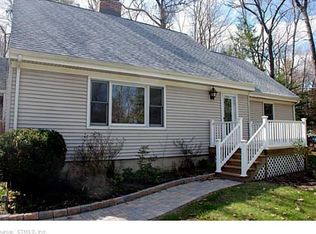Sold for $413,000
$413,000
30 Stillbrook Road, Avon, CT 06001
3beds
2,010sqft
Single Family Residence
Built in 1962
0.78 Acres Lot
$425,800 Zestimate®
$205/sqft
$3,061 Estimated rent
Home value
$425,800
$387,000 - $468,000
$3,061/mo
Zestimate® history
Loading...
Owner options
Explore your selling options
What's special
Welcome to 30 Stillbrook Road! Nestled at the end of a peaceful cul-de-sac in one of Avon's most desirable neighborhoods, this warm and inviting ranch offers the perfect blend of comfort, space, and privacy. Set on a tranquil 0.78-acre lot, this charming 3-bedroom, 2-bath home features 1,560 square feet of main-level living, plus an additional 450 square feet of finished space in the lower level-ideal for a family room, home office, or guest suite. That's over 2,000 square feet of total living area! Inside, you'll find a spacious living room with hardwood floors and a cozy fireplace, creating a welcoming space to relax or entertain. The oversized eat-in kitchen includes a dedicated dining area, perfect for everyday meals or hosting gatherings. Step outside to enjoy the expansive, private yard-nearly an acre-complete with a sunporch and patio, perfect for quiet mornings or entertaining guests. The under-house two-car garage adds convenience and extra storage. Recent updates include a brand-new roof, freshly painted exterior, new basement flooring, and a new dishwasher-so you can move in with confidence and ease. If you're searching for a well-maintained home in a fantastic location, 30 Stillbrook Road is a must-see!
Zillow last checked: 8 hours ago
Listing updated: June 30, 2025 at 01:01pm
Listed by:
Rich Santana 860-866-8286,
Santana Realty Group LLC 860-977-2703,
Victor Santana 860-977-2703,
Santana Realty Group LLC
Bought with:
Bonnie Collins, RES.0787485
William Raveis Real Estate
Source: Smart MLS,MLS#: 24095633
Facts & features
Interior
Bedrooms & bathrooms
- Bedrooms: 3
- Bathrooms: 2
- Full bathrooms: 2
Primary bedroom
- Level: Main
Bedroom
- Level: Main
Bedroom
- Level: Main
Bathroom
- Level: Main
Bathroom
- Level: Lower
Kitchen
- Level: Main
Living room
- Level: Main
Rec play room
- Level: Lower
Heating
- Hot Water, Oil
Cooling
- Ceiling Fan(s)
Appliances
- Included: Oven/Range, Refrigerator, Dishwasher, Water Heater
- Laundry: Lower Level
Features
- Basement: Full,Finished,Partially Finished
- Attic: Walk-up
- Number of fireplaces: 2
Interior area
- Total structure area: 2,010
- Total interior livable area: 2,010 sqft
- Finished area above ground: 1,560
- Finished area below ground: 450
Property
Parking
- Total spaces: 2
- Parking features: Attached
- Attached garage spaces: 2
Lot
- Size: 0.78 Acres
- Features: Cul-De-Sac
Details
- Parcel number: 438401
- Zoning: R40
Construction
Type & style
- Home type: SingleFamily
- Architectural style: Ranch
- Property subtype: Single Family Residence
Materials
- Shake Siding
- Foundation: Concrete Perimeter
- Roof: Asphalt
Condition
- New construction: No
- Year built: 1962
Utilities & green energy
- Sewer: Septic Tank
- Water: Well
Community & neighborhood
Location
- Region: Avon
Price history
| Date | Event | Price |
|---|---|---|
| 6/27/2025 | Sold | $413,000-2.8%$205/sqft |
Source: | ||
| 5/25/2025 | Pending sale | $425,000$211/sqft |
Source: | ||
| 5/13/2025 | Listed for sale | $425,000+46.6%$211/sqft |
Source: | ||
| 3/10/2006 | Sold | $290,000+40.8%$144/sqft |
Source: | ||
| 4/29/1988 | Sold | $206,000$102/sqft |
Source: Public Record Report a problem | ||
Public tax history
| Year | Property taxes | Tax assessment |
|---|---|---|
| 2025 | $7,102 +3.7% | $230,960 |
| 2024 | $6,850 +1.9% | $230,960 +21.6% |
| 2023 | $6,722 +2.3% | $189,950 |
Find assessor info on the county website
Neighborhood: 06001
Nearby schools
GreatSchools rating
- 7/10Pine Grove SchoolGrades: K-4Distance: 1.6 mi
- 9/10Avon Middle SchoolGrades: 7-8Distance: 1.2 mi
- 10/10Avon High SchoolGrades: 9-12Distance: 1.3 mi

Get pre-qualified for a loan
At Zillow Home Loans, we can pre-qualify you in as little as 5 minutes with no impact to your credit score.An equal housing lender. NMLS #10287.
